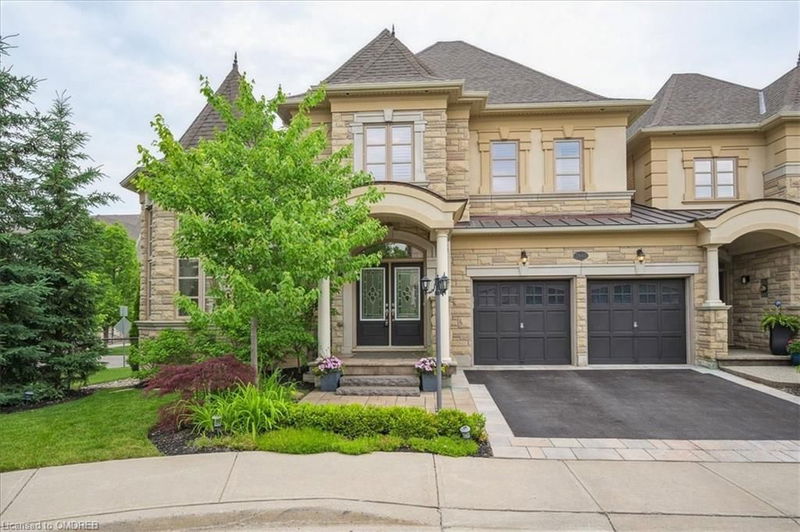Caractéristiques principales
- MLS® #: 40672757
- ID de propriété: SIRC2157094
- Type de propriété: Résidentiel, Maison de ville
- Aire habitable: 3 325 pi.ca.
- Chambre(s) à coucher: 3
- Salle(s) de bain: 3+1
- Stationnement(s): 4
- Inscrit par:
- Century 21 Miller Real Estate Ltd., Brokerage
Description de la propriété
Welcome to this executive townhome set on a premium oversized lot backing onto a lush ravine in Oakville's coveted Bronte Creek neighbourhood. This home is part of an exclusive private enclave and features beautifully landscaped grounds from front to back, offering stunning curb appeal and a private backyard oasis. With over 3,300 sq/ft of luxurious living space above grade, it includes a double car garage with convenient inside entry. The interior boasts plank hardwood flooring throughout the main living areas, upper hall, and primary bedroom. The formal living room impresses with cathedral coffered ceilings and pot lights, while the formal dining room is enhanced with wainscoting, coffered ceilings, crown moulding, and pot lights. The family room, complete with an upgraded cast stone mantle gas fireplace seamlessly opens to the modern 2-tone kitchen equipped with high-end stainless-steel appliances including a Wolf gas range and Sub-Zero built-in fridge, wine fridge, Quartz counters, a convenient island with a breakfast bar, backsplash, and upper crown moulding. A sunlit breakfast area with garden door access leads to the private yard, featuring a spacious deck and patio area surrounded by lush greenery, creating a serene outdoor retreat. Oak stairs with wrought iron spindles lead to the upper level, where three spacious bedrooms await. The primary bedroom features crown moulding, a walk-in closet, and a spa-like ensuite complete with double sinks, a large glass shower, and a soaker tub. The second bedroom has ensuite privileges to a 4-piece bath, while the main 4-piece bath serves the other bedroom. The unspoiled lower level has 9’ ceilings and look out windows. Located in a prime location, this home is within proximity to schools, parks, trails, amenities, and more!
Pièces
- TypeNiveauDimensionsPlancher
- Salle à mangerPrincipal39' 6.8" x 49' 4.5"Autre
- SalonPrincipal33' 2" x 39' 8.7"Autre
- Salle à déjeunerPrincipal42' 10.9" x 52' 5.9"Autre
- Salle familialePrincipal39' 4.4" x 59' 6.6"Autre
- CuisinePrincipal39' 6.8" x 45' 11.9"Autre
- Chambre à coucher principale2ième étage46' 3.5" x 59' 6.6"Autre
- Chambre à coucher2ième étage12' 6" x 15' 5.8"Autre
- Chambre à coucher2ième étage11' 3.8" x 14' 4"Autre
Agents de cette inscription
Demandez plus d’infos
Demandez plus d’infos
Emplacement
2447 Chateau Common, Oakville, Ontario, L6M 0S1 Canada
Autour de cette propriété
En savoir plus au sujet du quartier et des commodités autour de cette résidence.
Demander de l’information sur le quartier
En savoir plus au sujet du quartier et des commodités autour de cette résidence
Demander maintenantCalculatrice de versements hypothécaires
- $
- %$
- %
- Capital et intérêts 0
- Impôt foncier 0
- Frais de copropriété 0

