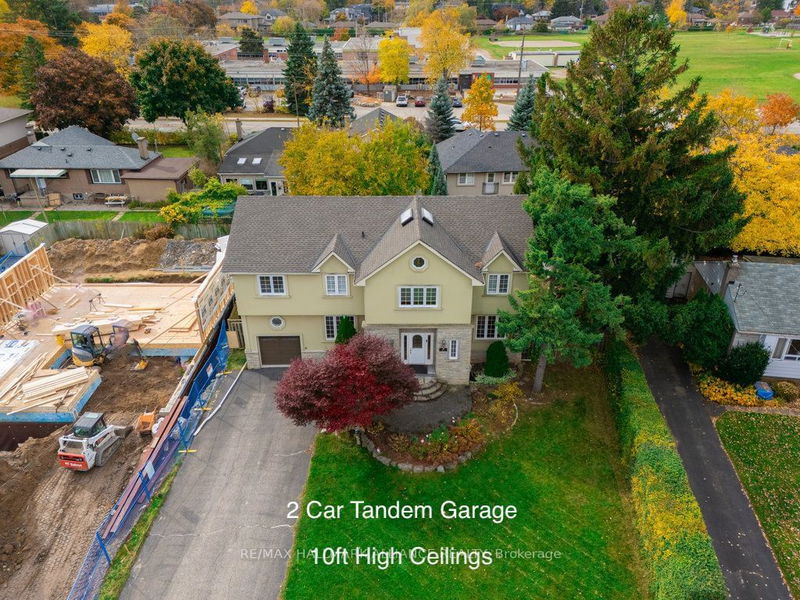Caractéristiques principales
- MLS® #: W10235328
- ID de propriété: SIRC2152317
- Type de propriété: Résidentiel, Maison unifamiliale détachée
- Grandeur du terrain: 8 676 pi.ca.
- Construit en: 16
- Chambre(s) à coucher: 4
- Salle(s) de bain: 4
- Pièces supplémentaires: Sejour
- Stationnement(s): 10
- Inscrit par:
- RE/MAX HALLMARK ALLIANCE REALTY
Description de la propriété
Step into this extraordinary custom-built home on a tranquil crescent, just minutes from Lake Ontario, Appleby College, and downtown Oakville. Combining timeless elegance with modern updates, this property offers a refined luxury living style and exceptional potential. Set on a sun-drenched lot, the professionally landscaped front yard features a stunning rose and tulip garden that blooms for half a year. The backyard is an entertainers paradise, boasting a 50-ft large deck with two walkouts, a pergola-covered dining area, a stylish lounge, a playground, a vibrant flower garden, and a spacious side yard. A rare-find driveway provides parking for up to 10 cars. Inside, an impressive foyer with a 20+ft skylight welcomes you, with 10ft ceilings enhancing the main floors airy ambiance. Classic details abound: giant stairway windows, elegant posts, pillars, and hollow stairs maximizing natural light. The living area centers around a limestone fireplace, and the chefs kitchen impresses with an island, granite countertops, high-end cabinetry, and a built-in wine rack. The second floor features four spacious bedrooms, an office, and a lounge. Both bathrooms include luxurious jacuzzis, and the primary suite offers a 5-piece ensuite and a walk-in closet. The fully finished lower level expands your living space with a theatre room, gym, entertainment area, and a cozy living room. Recent updates include a new roof, renovated kitchen, California shutters, new lighting fixtures, and backyard landscaping. Situated in a prestigious multi-million-dollar community, this home offers not only a sophisticated living experience but also outstanding long-term value. Proximity to top rated schools, including Appleby College and Morden Public School with gifted program.
Pièces
- TypeNiveauDimensionsPlancher
- Pièce principalePrincipal14' 3.2" x 23' 3.5"Autre
- Salle à mangerPrincipal9' 10.1" x 13' 1.4"Autre
- CuisinePrincipal13' 5.4" x 14' 5.2"Autre
- FoyerPrincipal9' 10.1" x 13' 1.4"Autre
- Chambre à coucher principale2ième étage12' 3.6" x 17' 10.5"Autre
- Chambre à coucher2ième étage11' 9.7" x 15' 11"Autre
- Chambre à coucher2ième étage10' 9.9" x 11' 5.7"Autre
- Chambre à coucher2ième étage11' 9.7" x 13' 9.3"Autre
- Boudoir2ième étage7' 2.6" x 16' 4.8"Autre
- Salle de lavage2ième étage7' 2.6" x 9' 10.1"Autre
- Salle de jeuxSupérieur11' 5.7" x 23' 3.5"Autre
- Salle de loisirsSupérieur11' 5.7" x 13' 1.4"Autre
Agents de cette inscription
Demandez plus d’infos
Demandez plus d’infos
Emplacement
192 Waneta Dr, Oakville, Ontario, L6K 2T5 Canada
Autour de cette propriété
En savoir plus au sujet du quartier et des commodités autour de cette résidence.
Demander de l’information sur le quartier
En savoir plus au sujet du quartier et des commodités autour de cette résidence
Demander maintenantCalculatrice de versements hypothécaires
- $
- %$
- %
- Capital et intérêts 0
- Impôt foncier 0
- Frais de copropriété 0

