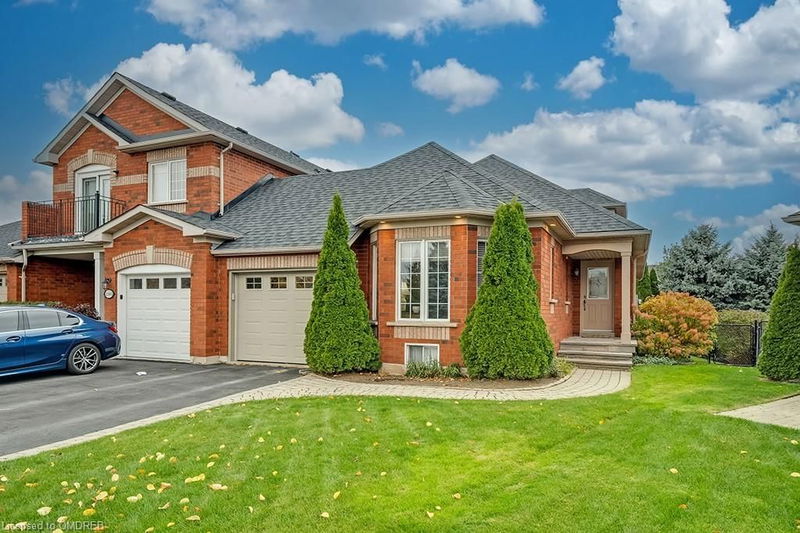Caractéristiques principales
- MLS® #: 40668296
- ID de propriété: SIRC2151154
- Type de propriété: Résidentiel, Maison unifamiliale détachée
- Aire habitable: 3 028 pi.ca.
- Construit en: 1999
- Chambre(s) à coucher: 2+1
- Salle(s) de bain: 2+1
- Stationnement(s): 2
- Inscrit par:
- Re/Max Hallmark Alliance Realty
Description de la propriété
Welcome to this delightful semi-detached Bungalow nestled in the desirable West Oak Trails neighbourhood of Oakville. Situated on a peaceful cul-de-sac and backing onto the McCraney Creek, this charming home boasts 3,028 sq. ft. of living space, featuring 2+1 bedrooms and 2+1 bathrooms, along with a finished lower level. The main floor offers an inviting open-concept living and dining area, highlighted by a cozy gas fireplace in the family room. The well-equipped kitchen includes a skylight that fills the space with natural light, and a spacious breakfast area that overlooks the lush backyard, complete with a walk-out to the deck. Retreat to the primary bedroom, which includes a walk in closet and a 4-piece semi-ensuite bathroom, with convenient access for the second bedroom as well. A separate powder room adds to the main floor's functionality. The lower level expands your living space with an additional guest bedroom, an additional 4-piece bath, a recreational room, generous storage, and a laundry room equipped with a sink. Step outside to discover a tranquil backyard oasis, perfect for relaxation or entertaining friends and family. This home is conveniently located near Oakville Hospital, as well as schools, parks, trails, recreational centers, shopping, and dining options. Lovingly maintained by original owners. Dont miss the chance to make this beautiful bungalow your own!
Pièces
- TypeNiveauDimensionsPlancher
- CuisinePrincipal10' 7.8" x 12' 6"Autre
- Séjour / Salle à mangerPrincipal12' 11.1" x 25' 5.9"Autre
- Salle familialePrincipal12' 2.8" x 14' 11.1"Autre
- Salle à déjeunerPrincipal9' 10.8" x 10' 7.1"Autre
- Salle de bainsPrincipal3' 10.8" x 5' 2.9"Autre
- Chambre à coucherPrincipal10' 7.8" x 11' 3.8"Autre
- Chambre à coucher principalePrincipal13' 10.9" x 15' 3"Autre
- Chambre à coucherSupérieur10' 7.8" x 14' 11.9"Autre
- Salle de loisirsSupérieur19' 1.9" x 19' 7.8"Autre
- Salle de bainsSupérieur6' 11" x 9' 8.9"Autre
- ServiceSupérieur5' 8.8" x 12' 4"Autre
- Salle de lavageSupérieur7' 4.9" x 9' 6.9"Autre
- RangementSupérieur18' 9.2" x 33' 8.5"Autre
- Cave / chambre froideSupérieur4' 9" x 7' 4.9"Autre
Agents de cette inscription
Demandez plus d’infos
Demandez plus d’infos
Emplacement
2303 Kingfisher Court, Oakville, Ontario, L6M 3Z3 Canada
Autour de cette propriété
En savoir plus au sujet du quartier et des commodités autour de cette résidence.
Demander de l’information sur le quartier
En savoir plus au sujet du quartier et des commodités autour de cette résidence
Demander maintenantCalculatrice de versements hypothécaires
- $
- %$
- %
- Capital et intérêts 0
- Impôt foncier 0
- Frais de copropriété 0

