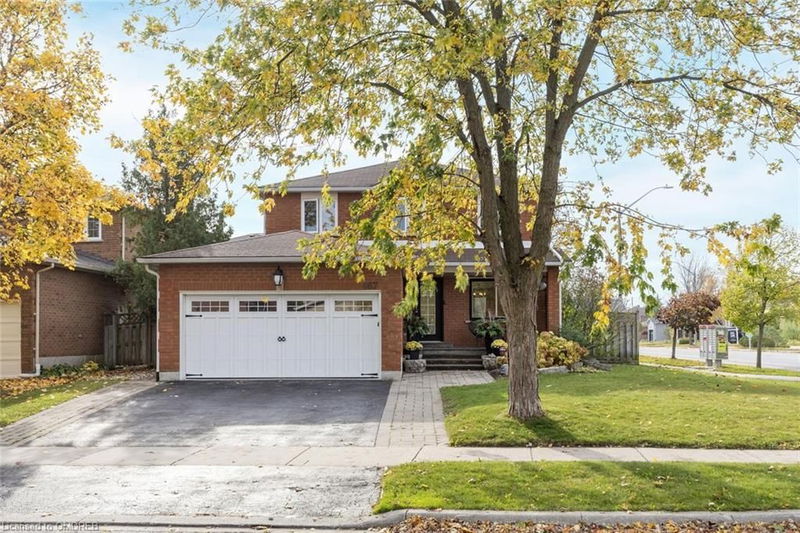Caractéristiques principales
- MLS® #: 40671762
- ID de propriété: SIRC2151087
- Type de propriété: Résidentiel, Maison unifamiliale détachée
- Aire habitable: 3 137 pi.ca.
- Construit en: 1987
- Chambre(s) à coucher: 4+1
- Salle(s) de bain: 3+1
- Stationnement(s): 4
- Inscrit par:
- RE/MAX Aboutowne Realty Corp., Brokerage
Description de la propriété
Nestled in the highly sought-after community of Wedgewood Creek, this charming detached home exudes pride of ownership and sits on a corner-lot within walking distance to some of Oakville's top rated schools. This elegant and sun-filled carpet free home features 4+1 bedroom, 3.5 bathrooms and spans over 3,100 sq. ft. of total living space ideal for comfortable family life. The main level, graced with hardwood floors & Pot lights, includes separate living and dining rooms, plus a welcoming family room with a gas fireplace seamlessly connecting to a modern kitchen with lots of storage. Culinary enthusiasts will appreciate the kitchen’s stainless steel appliances, quartz countertops, breakfast bar, and eat-in area with patio access. A convenient main-floor laundry and powder room add functionality. Upstairs, the primary suite boasts a 4-piece ensuite and walk-in closet, accompanied by three additional bedrooms and an upgraded main bath. The lower level is thoughtfully designed with a fifth bedroom featuring a walk-in closet, a 3-piece bathroom, an office/flex space, and a secondary kitchenette—perfect for multi-generational living. Outdoors, the front and backyard are beautifully landscaped, complimented by a backyard shed. Ideally located near schools, parks, trails, shopping, the GO station, and major highways for effortless convenience.
Pièces
- TypeNiveauDimensionsPlancher
- FoyerPrincipal20' 4.8" x 11' 8.9"Autre
- Salle de lavagePrincipal5' 4.9" x 6' 9.8"Autre
- Salle à mangerPrincipal12' 4" x 9' 3.8"Autre
- CuisinePrincipal11' 3.8" x 18' 2.1"Autre
- SalonPrincipal32' 10.3" x 9' 4.9"Autre
- Chambre à coucher principale2ième étage11' 3.8" x 18' 11.1"Autre
- Chambre à coucher2ième étage11' 6.1" x 10' 2"Autre
- Chambre à coucher2ième étage14' 9.9" x 10' 2"Autre
- Chambre à coucher2ième étage14' 9.1" x 10' 2"Autre
- Chambre à coucherSous-sol14' 6" x 12' 11.9"Autre
- SalonSous-sol17' 3" x 18' 2.8"Autre
Agents de cette inscription
Demandez plus d’infos
Demandez plus d’infos
Emplacement
467 Hedgerow Lane, Oakville, Ontario, L6H 4V8 Canada
Autour de cette propriété
En savoir plus au sujet du quartier et des commodités autour de cette résidence.
Demander de l’information sur le quartier
En savoir plus au sujet du quartier et des commodités autour de cette résidence
Demander maintenantCalculatrice de versements hypothécaires
- $
- %$
- %
- Capital et intérêts 0
- Impôt foncier 0
- Frais de copropriété 0

