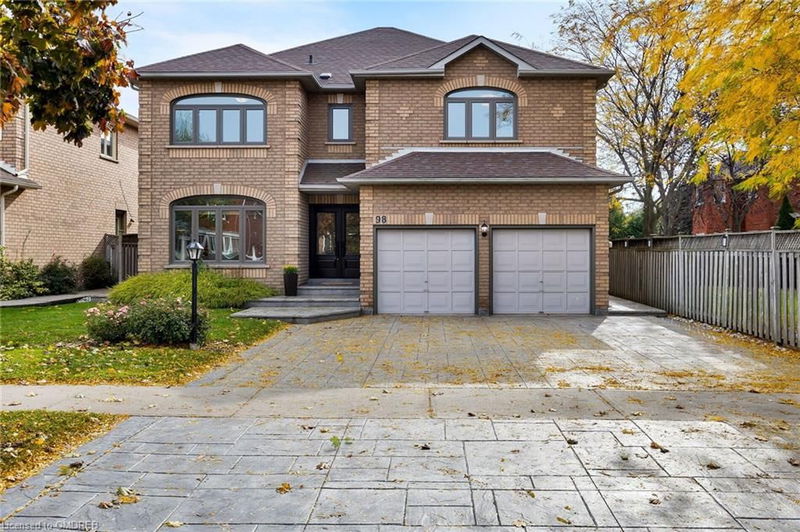Caractéristiques principales
- MLS® #: 40671174
- ID de propriété: SIRC2151077
- Type de propriété: Résidentiel, Maison unifamiliale détachée
- Aire habitable: 3 125 pi.ca.
- Construit en: 1993
- Chambre(s) à coucher: 4
- Salle(s) de bain: 2+1
- Stationnement(s): 5
- Inscrit par:
- Royal LePage Real Estate Services Ltd., Brokerage
Description de la propriété
Set in the family-friendly neighbourhood of River Oaks, this beautifully maintained home offers a pool-sized lot & striking curb appeal with an extended patterned concrete driveway & walkway, inground sprinkler system, lovely gardens, & a towering shade tree on the boulevard. Exceptional design with approx. 3125 sq. ft. Features include upgraded entry doors, a sunken foyer welcomes you with wainscotting & impressive, staircase. The inviting sunken living room, with a beautiful, refinished hardwood floor & a Palladian-style window with custom blinds, is perfect for formal gatherings as is the 2-storey dining room. The kitchen combines abundant space & functionality with ample oak cabinetry, granite counters, a pantry, hardwood floor & stainless steel appliances. Enjoy casual meals in the breakfast area, which opens to a spacious new 2-tiered deck overlooking generous large backyrd, optimal for a future pool. Gather for movie nights in the spacious family room ideal for family entertaining. The main level is complete with a powder room & a laundry room with garage access. Upstairs, find two 4-piece bathrooms & four well-sized bedrooms, including the primary suite with double doors, a walk-in closet with custom organizer, & a 4-piece ensuite with a soaker tub & separate glass shower. Recent improvements include a new deck (2023), furnace (2020), & new doors, patio doors, all windows (except basement) & air conditioner (2018). Walk to River Oaks Community Centre, Holy Trinity CSS, & trails; shop & dine at the Uptown Core, which is only minutes away. With easy access to the hospital, highways & the GO Train for commuters, this immaculate home blends comfort, style, & convenience in an ideal location.
Pièces
- TypeNiveauDimensionsPlancher
- SalonPrincipal15' 5.8" x 15' 5.8"Autre
- Salle à mangerPrincipal11' 8.9" x 15' 11"Autre
- CuisinePrincipal11' 8.1" x 13' 3"Autre
- Salle à déjeunerPrincipal11' 10.7" x 11' 6.1"Autre
- Salle familialePrincipal13' 10.8" x 19' 5"Autre
- Chambre à coucher principale2ième étage13' 1.8" x 18' 11.1"Autre
- Chambre à coucher2ième étage12' 2" x 15' 7"Autre
- Chambre à coucher2ième étage12' 7.1" x 15' 5"Autre
- Salle de lavagePrincipal7' 6.9" x 8' 11"Autre
- Chambre à coucher2ième étage11' 10.7" x 12' 2"Autre
Agents de cette inscription
Demandez plus d’infos
Demandez plus d’infos
Emplacement
98 River Glen Boulevard, Oakville, Ontario, L6H 5Z6 Canada
Autour de cette propriété
En savoir plus au sujet du quartier et des commodités autour de cette résidence.
Demander de l’information sur le quartier
En savoir plus au sujet du quartier et des commodités autour de cette résidence
Demander maintenantCalculatrice de versements hypothécaires
- $
- %$
- %
- Capital et intérêts 0
- Impôt foncier 0
- Frais de copropriété 0

