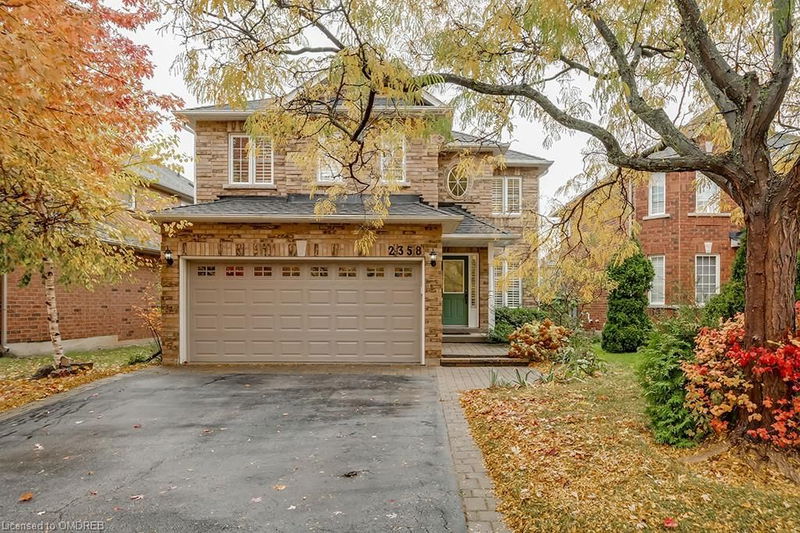Caractéristiques principales
- MLS® #: 40667185
- ID de propriété: SIRC2149824
- Type de propriété: Résidentiel, Maison unifamiliale détachée
- Aire habitable: 3 123 pi.ca.
- Grandeur du terrain: 3 143,06 pi.ca.
- Construit en: 1999
- Chambre(s) à coucher: 4
- Salle(s) de bain: 2+1
- Stationnement(s): 4
- Inscrit par:
- Royal LePage Real Estate Services Ltd., Brokerage
Description de la propriété
Welcome Home! Fantastic Opportunity to Live on a Sought After Quiet Tree Lined Street in the heart of River Oaks. This Beautiful Detached 4 Bed, 3 Bath Family Home has been meticulously maintained & is move in ready. This home seamlessly blends comfort & elegance, making it ideal for both family living & entertaining. Enter through the 2 storey foyer into the open concept main floor, featuring a formal living/dining room, bright white kitchen with upgraded hardware & an eat-in area with direct access to the back deck & open to the great room with a cozy gas fireplace - perfect for gatherings & relaxation. Main floor boasts hardwood floors, pot-lights, updated light fixtures, California shutters, laundry room, 2 pc. bath & inside access to double-car garage. The Hardwood open staircase leads to 2nd floor with double door entry to primary suite with 4pc ensuite with soaker tub & separate shower & walk-in closet. 3 additional good sized bedrooms, a 4-piece main bath, & linen closet complete this level. 2nd floor features laminate flooring, updated light fixtures & California shutters. The partially finished lower level offers a versatile space, ideal for a rec room, playroom, home office or gym with abundant storage space. Enjoy the mature, private backyard with a deck & perennial gardens. Located in this sought after neighbourhood, enjoy the close proximity to top rated schools, parks, major HWYs & amenities. This one is not to be missed!
Pièces
- TypeNiveauDimensionsPlancher
- CuisinePrincipal9' 3" x 11' 8.9"Autre
- Séjour / Salle à mangerPrincipal10' 11.1" x 18' 2.8"Autre
- Salle à déjeunerPrincipal7' 1.8" x 11' 8.9"Autre
- Salle familialePrincipal10' 9.1" x 16' 11.1"Autre
- Salle de lavagePrincipal5' 6.1" x 8' 11"Autre
- Chambre à coucher principale2ième étage12' 8.8" x 17' 7.8"Autre
- Chambre à coucher2ième étage11' 3" x 16' 9.1"Autre
- Chambre à coucher2ième étage10' 7.1" x 13' 1.8"Autre
- Chambre à coucher2ième étage9' 10.5" x 11' 6.1"Autre
- Salle de loisirsSupérieur14' 11.1" x 26' 10.8"Autre
- RangementSupérieur8' 11.8" x 12' 8.8"Autre
- ServiceSupérieur14' 9.1" x 23' 11.6"Autre
Agents de cette inscription
Demandez plus d’infos
Demandez plus d’infos
Emplacement
2358 Gladstone Avenue, Oakville, Ontario, L6H 6N4 Canada
Autour de cette propriété
En savoir plus au sujet du quartier et des commodités autour de cette résidence.
Demander de l’information sur le quartier
En savoir plus au sujet du quartier et des commodités autour de cette résidence
Demander maintenantCalculatrice de versements hypothécaires
- $
- %$
- %
- Capital et intérêts 0
- Impôt foncier 0
- Frais de copropriété 0

