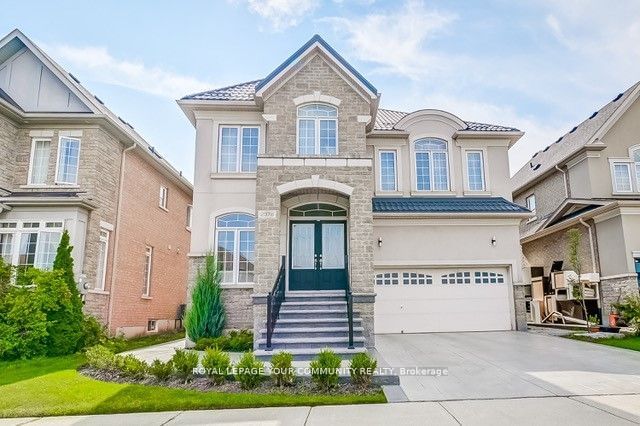Caractéristiques principales
- MLS® #: W9769352
- ID de propriété: SIRC2149570
- Type de propriété: Résidentiel, Maison unifamiliale détachée
- Grandeur du terrain: 4 915,90 pi.ca.
- Construit en: 16
- Chambre(s) à coucher: 4+1
- Salle(s) de bain: 5
- Pièces supplémentaires: Sejour
- Stationnement(s): 4
- Inscrit par:
- ROYAL LEPAGE YOUR COMMUNITY REALTY
Description de la propriété
Welcome To Joshua Creek: Upgraded 2-Storey Detached Home Boasting 2682SF +1142SF Fin. Bsmt = 3824SFTotal Living Area. New Stamped Concrete Driveway & Backyard Patio in 2022. New Metal Roof in 2023 w/ Warranty. Landscaping Completed in 2022. Newer Appliances in 2022: Fridge, D/W, Washer & Dryer. Gorgeous New Master Ensuite & Bedroom Ensuite Bathrooms Both Updated In 2023. Cozy Up To A Newly Finished Modern Basement With Fiber Optic Star Ceiling And LED Lighting in 2023; Complete With A 5th Bedroom & 5th Bathroom w/ Heated Bidet Function. Newly Installed Zebra Blinds In 2023. The List Of Upgrades Continue Including An Electric Car Charger In The Garage. This Move-In-Ready Home Awaits The Busy Family With Life On The Go. Close To Excellent Schools & Plenty Of Parks. Enjoy A Sun Drenched Backyard & A First Class Neighbourhood. Walking Distance To Shopping District Nearby, Quick Access To Multiple Highways. It's No Surprise Everyone Loves This Community!
Pièces
- TypeNiveauDimensionsPlancher
- Salle à mangerPrincipal16' 9.1" x 10' 7.8"Autre
- SalonPrincipal19' 5.4" x 16' 1.7"Autre
- CuisinePrincipal12' 3.2" x 10' 8.6"Autre
- Salle à déjeunerPrincipal9' 10.8" x 10' 8.6"Autre
- Salle de lavagePrincipal8' 10.2" x 6' 8.3"Autre
- Bureau à domicilePrincipal11' 10.7" x 8' 9.9"Autre
- Chambre à coucher principale2ième étage11' 11.7" x 21' 8.6"Autre
- Chambre à coucher2ième étage14' 4.8" x 11' 9.3"Autre
- Chambre à coucher2ième étage12' 1.6" x 10' 9.1"Autre
- Chambre à coucher2ième étage12' 1.6" x 14' 8.3"Autre
- Chambre à coucherSous-sol12' 3.6" x 13' 8.9"Autre
- Salle de loisirsSous-sol25' 9.8" x 31' 8.7"Autre
Agents de cette inscription
Demandez plus d’infos
Demandez plus d’infos
Emplacement
2378 North Ridge Tr, Oakville, Ontario, L6H 0B1 Canada
Autour de cette propriété
En savoir plus au sujet du quartier et des commodités autour de cette résidence.
Demander de l’information sur le quartier
En savoir plus au sujet du quartier et des commodités autour de cette résidence
Demander maintenantCalculatrice de versements hypothécaires
- $
- %$
- %
- Capital et intérêts 0
- Impôt foncier 0
- Frais de copropriété 0

