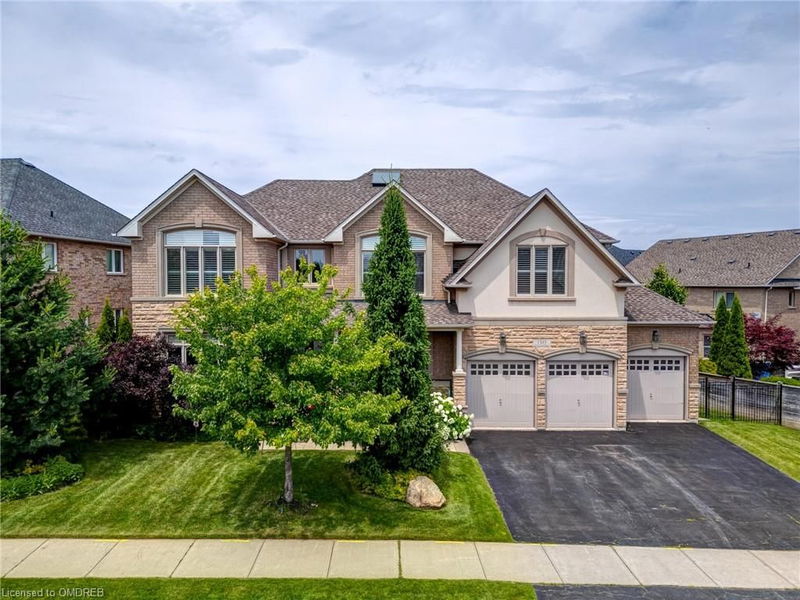Caractéristiques principales
- MLS® #: 40670134
- ID de propriété: SIRC2148590
- Type de propriété: Résidentiel, Maison unifamiliale détachée
- Aire habitable: 5 795 pi.ca.
- Grandeur du terrain: 8 245,15 pi.ca.
- Construit en: 2007
- Chambre(s) à coucher: 5
- Salle(s) de bain: 3+2
- Stationnement(s): 9
- Inscrit par:
- Real Broker Ontario Ltd.
Description de la propriété
Discover unparalleled elegance in this 5,800 sq. ft. executive residence located in Oakville’s coveted Joshua Creek neighbourhood. This stunning home features 5 bedrooms, 5 baths, and a fully finished basement with a wet bar, perfect for entertaining. On the main floor you'll enjoy multiple family rooms, a formal dining area, a dedicated office, spacious laundry room, 2pc bath, and a gourmet kitchen with high-end finishes and top of the line Viking stainless steel appliances. Upstairs you are greeted with resting space for the whole family! A sumptuous primary bedroom suite features multiple walk in closets and a large 5-piece ensuite. Jack and Jill bathrooms serve the additional 4 bedrooms upstairs, enhancing convenience. Outside, relax in a beautifully landscaped patio area on a large lot, while a 3-car garage adds practicality and storage. Just a short distance from top-rated schools, amenities and more, this home is the ultimate blend of luxury, practicality, and location!
Pièces
- TypeNiveauDimensionsPlancher
- Salle à déjeunerPrincipal19' 3.1" x 14' 4"Autre
- Salle à mangerPrincipal14' 11" x 16' 8"Autre
- Salle de bainsPrincipal4' 9.8" x 5' 4.1"Autre
- CuisinePrincipal15' 10.1" x 14' 4"Autre
- Salle familialePrincipal19' 3.1" x 14' 4"Autre
- FoyerPrincipal7' 3" x 7' 8.1"Autre
- Salle de lavagePrincipal15' 8.1" x 6' 5.1"Autre
- SalonPrincipal12' 11.9" x 14' 9.1"Autre
- Salle de bains2ième étage6' 4.7" x 10' 4.8"Autre
- Chambre à coucher2ième étage13' 5" x 22' 10"Autre
- Bureau à domicilePrincipal11' 10.7" x 14' 9.9"Autre
- Salle de bains2ième étage10' 11.1" x 8' 2.8"Autre
- Salle de bains2ième étage13' 5" x 14' 7.9"Autre
- Chambre à coucher2ième étage11' 1.8" x 16' 2"Autre
- Chambre à coucher2ième étage12' 11.1" x 12' 4"Autre
- Chambre à coucher2ième étage12' 11.9" x 12' 11.9"Autre
- Salle de bainsSous-sol6' 11.8" x 5' 10.2"Autre
- Cave / chambre froideSous-sol21' 5" x 6' 5.9"Autre
- Chambre à coucher principale2ième étage21' 7.8" x 18' 2.8"Autre
- AutreSous-sol12' 2.8" x 12' 11.9"Autre
- Salle de loisirsSous-sol39' 11" x 37' 9.4"Autre
- RangementSous-sol18' 9.1" x 6' 11.8"Autre
- ServiceSous-sol14' 8.9" x 14' 2"Autre
Agents de cette inscription
Demandez plus d’infos
Demandez plus d’infos
Emplacement
1385 Arrowhead Road, Oakville, Ontario, L6H 7P7 Canada
Autour de cette propriété
En savoir plus au sujet du quartier et des commodités autour de cette résidence.
Demander de l’information sur le quartier
En savoir plus au sujet du quartier et des commodités autour de cette résidence
Demander maintenantCalculatrice de versements hypothécaires
- $
- %$
- %
- Capital et intérêts 0
- Impôt foncier 0
- Frais de copropriété 0

