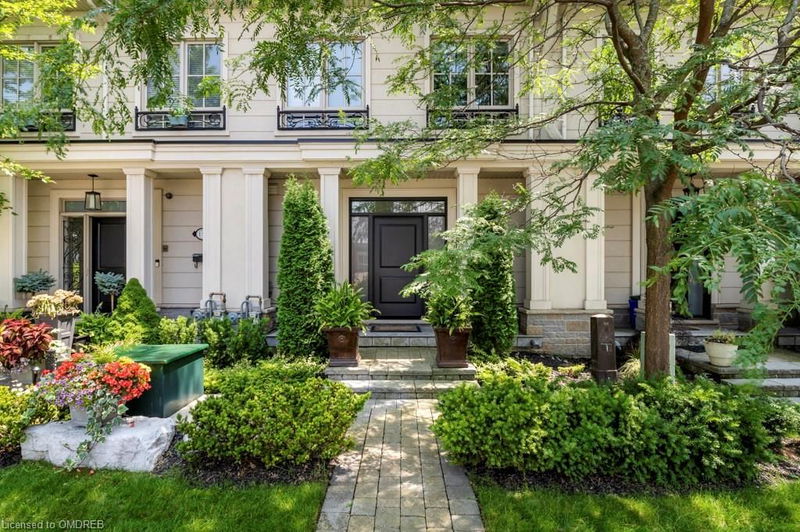Caractéristiques principales
- MLS® #: 40669469
- ID de propriété: SIRC2148548
- Type de propriété: Résidentiel, Condo
- Aire habitable: 3 088 pi.ca.
- Construit en: 2012
- Chambre(s) à coucher: 3
- Salle(s) de bain: 2+1
- Stationnement(s): 2
- Inscrit par:
- Sutton Group Quantum Realty Inc., Brokerage
Description de la propriété
Impeccably maintained, this 3-storey freehold townhome offers urban living at its finest. Highlights include over 3,000 sq.ft. of contemporary living spaces, 9' ceilings, hardwood floors throughout, & a stunning rooftop terrace & oversized outdoor patio on the main. The open concept, main floor great room features a stone fireplace, perfectly designed for entertaining as french doors lead to the outdoor patio space. The kitchen showcases top of the line appliances, including a gas cooktop and built-in wall oven, a spacious granite island with seating, and custom built-in desk area. Two spacious bedrooms with walk-in closets and a 3-piece bath are found on the 2nd level, as well as a separate laundry room. The primary bedroom retreat on the 3rd level features two large closets, three sizeable windows overlooking the south facing patio & a well-appointed 5-piece ensuite bath with soaker tub. A private and cozy den/lounge completes the 4th floor sanctuary with a wet bar & beverage fridge & a second fireplace. An oversized two car garage on the lower level provides direct access to your home, where you will find a built in wine cellar that holds up to 450 bottles. An elevator provides access to all living areas, including the 4th level where an extra large south facing partially covered terrace with another beverage fridge is a welcome extension to your total living space and enjoyment.
Pièces
- TypeNiveauDimensionsPlancher
- ServiceSupérieur4' 5.1" x 9' 10.5"Autre
- FoyerPrincipal4' 7.9" x 9' 8.1"Autre
- Cave à vinSupérieur4' 3.9" x 8' 6.3"Autre
- Pièce principalePrincipal11' 8.1" x 17' 10.9"Autre
- Salle à mangerPrincipal12' 2.8" x 13' 10.8"Autre
- CuisinePrincipal13' 6.9" x 17' 5"Autre
- Chambre à coucher2ième étage9' 8.1" x 13' 10.1"Autre
- Chambre à coucher2ième étage12' 6" x 17' 10.9"Autre
- Chambre à coucher principale3ième étage12' 2.8" x 17' 10.9"Autre
- Salle de lavage2ième étage5' 4.9" x 6' 4.7"Autre
- Boudoir3ième étage13' 10.8" x 13' 1.8"Autre
Agents de cette inscription
Demandez plus d’infos
Demandez plus d’infos
Emplacement
140 Rebecca Street, Oakville, Ontario, L6K 1J5 Canada
Autour de cette propriété
En savoir plus au sujet du quartier et des commodités autour de cette résidence.
Demander de l’information sur le quartier
En savoir plus au sujet du quartier et des commodités autour de cette résidence
Demander maintenantCalculatrice de versements hypothécaires
- $
- %$
- %
- Capital et intérêts 0
- Impôt foncier 0
- Frais de copropriété 0

