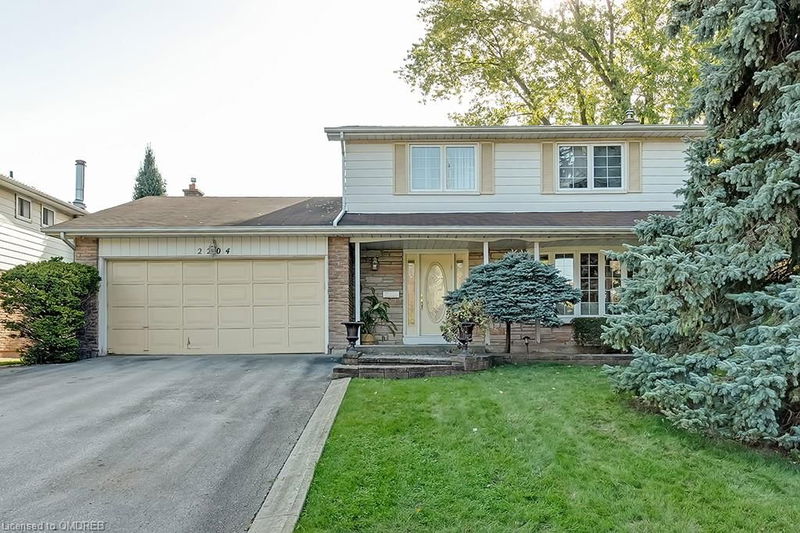Caractéristiques principales
- MLS® #: 40668543
- ID de propriété: SIRC2142632
- Type de propriété: Résidentiel, Condo
- Aire habitable: 2 615,24 pi.ca.
- Grandeur du terrain: 9 031,38 ac
- Chambre(s) à coucher: 4
- Salle(s) de bain: 2+1
- Stationnement(s): 6
- Inscrit par:
- Century 21 Miller Real Estate Ltd., Brokerage
Description de la propriété
Incredible opportunity to live in one of Oakville's most sought-after neighbourhoods just a short walk to the lake, Coronation Park and the trendy village of Bronte. Charming 4 bedroom, 3 bath 2 car garage sits on a large 75 x 120 ft. lot and boasts 2,615ft2 of fin living space. Generous principal rooms, most with strip hardwood under carpeting, formal Living Room with large bay window, Dinning Room, eat-in Kit with b/I appliances, glass display cabinets, valance lighting & ceramic backsplash. Family Room features gas F/P & opens to a wonderful Sunroom addition with vaulted ceilings featuring 4 sky lights creating a bright and relaxing space with wonderful views of the spacious backyard patio & expansive, private fenced and landscaped yard. The second level features 4 generous sized bedrooms, Primary Bedroom with 3-piece ensuite and 4-piece main bath. The partially finished Lower Level features a large open billiards room, Laundry and plenty of storage. Located near everything... the Oakville Hospital, great schools, Bronte Harbour, shopping, restaurants, parks, public transit. Easy access to the QEW, 407 & 403. F161 & Sched B attached.
Pièces
- TypeNiveauDimensionsPlancher
- Salle à mangerPrincipal42' 8.2" x 29' 10.6"Autre
- SalonPrincipal52' 9" x 42' 8.2"Autre
- CuisinePrincipal42' 8.2" x 29' 10.2"Autre
- Salle familialePrincipal46' 2.7" x 33' 4.5"Autre
- Solarium/VerrièrePrincipal45' 11.5" x 33' 1.2"Autre
- Chambre à coucher2ième étage36' 3" x 26' 6.8"Autre
- Chambre à coucher2ième étage39' 6.8" x 29' 9.8"Autre
- Chambre à coucher2ième étage59' 6.6" x 36' 3"Autre
- Salle de loisirsSous-sol75' 9.8" x 39' 6.8"Autre
- Chambre à coucher principale2ième étage10' 7.1" x 14' 9.1"Autre
- RangementSous-sol12' 9.4" x 45' 1.5"Autre
Agents de cette inscription
Demandez plus d’infos
Demandez plus d’infos
Emplacement
2204 Rebecca Street, Oakville, Ontario, L6L 2A5 Canada
Autour de cette propriété
En savoir plus au sujet du quartier et des commodités autour de cette résidence.
Demander de l’information sur le quartier
En savoir plus au sujet du quartier et des commodités autour de cette résidence
Demander maintenantCalculatrice de versements hypothécaires
- $
- %$
- %
- Capital et intérêts 0
- Impôt foncier 0
- Frais de copropriété 0

