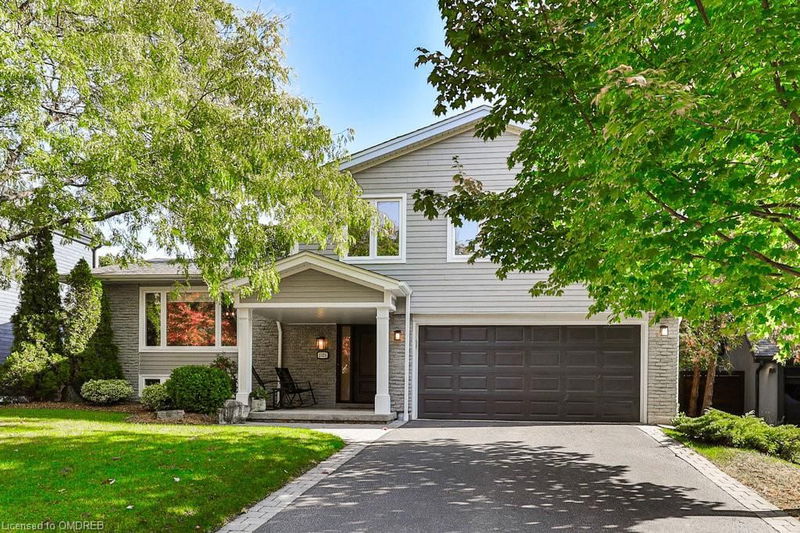Caractéristiques principales
- MLS® #: 40663221
- ID de propriété: SIRC2139536
- Type de propriété: Résidentiel, Maison unifamiliale détachée
- Aire habitable: 4 183 pi.ca.
- Construit en: 1974
- Chambre(s) à coucher: 4+1
- Salle(s) de bain: 3+1
- Stationnement(s): 4
- Inscrit par:
- Royal LePage Real Estate Services Ltd., Brokerage
Description de la propriété
Nestled on one of Oakville’s most sought-after family-friendly streets, this stunning 4-bedroom 3.5 bathroom home blends elegance, comfort & prime south east location within walking distance to lake, top-rated schools, beautiful parks & trails. At the heart of the home is a gorgeous kitchen feat. a large central island w/breakfast bar ideal for casual meals & gatherings. The updated kitchen is equipped w/premium appliances, custom cabinetry & quartz counters. The open concept design seamlessly flows into a spacious living room addition adorned w/vaulted ceilings & skylights. Expansive windows offer beautiful views of the landscaped backyard & inground pool, connecting the indoor & outdoor spaces. Large formal dining room provides an elegant setting for family celebrations while the separate family room w/fireplace offers a cozy space for casual gatherings. The charming Muskoka room adds warmth & is perfect for relaxation. 2pc powder room & 2 coat closets complete the main level. Upper level features 4 generously sized bedrooms. Primary bedroom features a W/I closet & stylish ensuite bath making it a comfortable personal retreat. Each of the additional bedrooms are spacious and share a 5 piece main bath. In 2024 the home’s lower level was fully renovated adding fresh style & functionality. This versatile space, complete with its own private walk-up entrance, includes a large rec room w/additional bedroom, full bath & exercise nook. Private backyard oasis featuring a pristine inground pool surrounded by professional landscaping & extensive decking. This outdoor space is perfect for summer entertaining or quiet afternoons at home. The home's prime location is just a short walk to the lake making it easy to enjoy Oakville’s picturesque waterfront & nearby amenities. Additional upgrades include windows (2018) kitchen (2014) above-grade baths (2018) deck, siding, soffits, fascia, eaves, attic insulation, front door (2018) pool heater (2023) pool pump (2020) roof (2018).
Pièces
- TypeNiveauDimensionsPlancher
- CuisinePrincipal11' 10.1" x 22' 2.9"Autre
- Salle à mangerPrincipal12' 2" x 19' 5"Autre
- SalonPrincipal18' 9.9" x 22' 2.9"Autre
- Salle familialePrincipal10' 11.1" x 17' 7.8"Autre
- Solarium/VerrièrePrincipal14' 11.9" x 14' 11.9"Autre
- Chambre à coucher2ième étage8' 2" x 12' 2.8"Autre
- Chambre à coucher2ième étage8' 2" x 12' 2.8"Autre
- Chambre à coucher principale2ième étage12' 11.1" x 16' 9.1"Autre
- Chambre à coucher2ième étage9' 6.9" x 12' 11.1"Autre
- Salle de loisirsSous-sol12' 9.4" x 18' 8"Autre
- Chambre à coucherSous-sol12' 6" x 20' 6"Autre
- Salle de lavageSous-sol6' 11" x 10' 9.9"Autre
- ServiceSous-sol5' 4.1" x 7' 8.1"Autre
Agents de cette inscription
Demandez plus d’infos
Demandez plus d’infos
Emplacement
2324 Cheverie Street, Oakville, Ontario, L6J 5W4 Canada
Autour de cette propriété
En savoir plus au sujet du quartier et des commodités autour de cette résidence.
Demander de l’information sur le quartier
En savoir plus au sujet du quartier et des commodités autour de cette résidence
Demander maintenantCalculatrice de versements hypothécaires
- $
- %$
- %
- Capital et intérêts 0
- Impôt foncier 0
- Frais de copropriété 0

