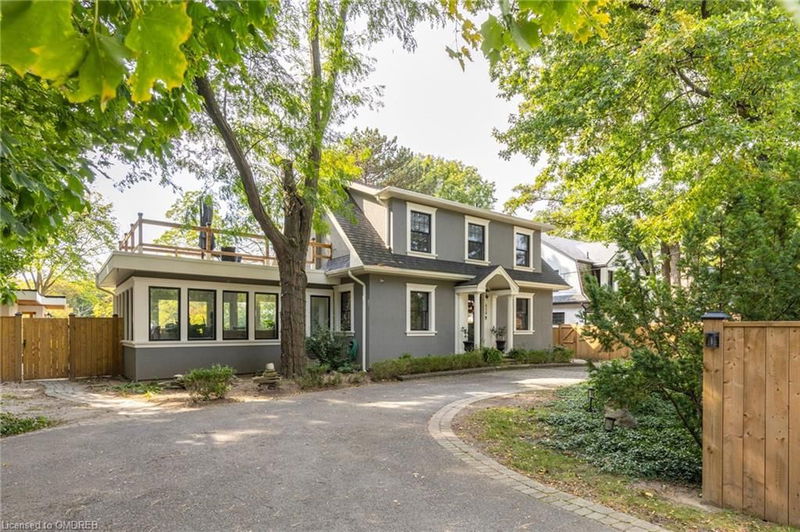Caractéristiques principales
- MLS® #: 40666878
- ID de propriété: SIRC2137994
- Type de propriété: Résidentiel, Maison unifamiliale détachée
- Aire habitable: 3 679 pi.ca.
- Grandeur du terrain: 15 758,35 pi.ca.
- Construit en: 1932
- Chambre(s) à coucher: 2+2
- Salle(s) de bain: 3+1
- Stationnement(s): 6
- Inscrit par:
- RE/MAX Escarpment Realty Inc., Brokerage
Description de la propriété
Mile high luxury & vista views on the river. Welcome to 416 Trafalgar Rd! A charming, renovated character home backing onto 16 Mile Creek with riparian rights in desirable Old Oakville. This 4 bed, 3.5 bath residence offers over 3,650 sq.ft. of thoughtfully designed living space. The MF features a spacious sunroom w/ heated porcelain flrs & access to the backyard. Pella windows & patio doors allow the sun to fill the room w/ an abundance of natural light. A LRG formal dining room features a fireplace w/ porcelain mantel, crown moulding & hardwood flrs–perfect for entertaining. The parlour at the rear of the home w/ a LRG bay window captures the panoramic landscape. At the heart of the home is the modern, gourmet Scavolini KIT w/ built-in Gaggenau main APP, multi-purpose Panasonic M/W, Quartz countertops, peninsula seating, hardwood flrs w/ heated porcelain inlay, auto-rise exhaust, pot filler, glass rinser & a bright breakfast area. Subtle textured cabinetry, vaulted ceilings, exposed beams, w/o & wall to wall oversized windows w/ breathtaking views are what take this KIT to the next level–Truly amazing! A 2PC bath w/ porcelain floor & wall completes this level. The 2nd flr boasts the primary suite, offering a LUX 4-PC ensuite with heated floors & towel warmer, tray ceiling, custom built-ins, hardwood flrs, closets & a w/o onto the LRG rooftop deck. An add’t bed with 3PC ensuite concludes this level. The fully finished basement includes 2 add’t beds, a den, a 3PC bath w/ heated towel warmer, 5 PER cedar sauna & a w/u. The backyard escape features a 16’ x 35’ inground Marbelite pool, rough stuccoed structure for a cabana/storage room, look-out deck w/ lighting & glass railings for al fresco dining, concrete staircase leading to a 2nd deck & a dock. Walking distance to downtown Oakville & Lake Ontario…this home is close to the GO Train, HWYS, shops, restaurants, trails & top-rated schools. 416 Trafalgar Rd–A unique & RARE opportunity on 16 Mile Creek.
Pièces
- TypeNiveauDimensionsPlancher
- FoyerPrincipal6' 3.1" x 12' 8.8"Autre
- Salle de bainsPrincipal4' 3.1" x 8' 5.1"Autre
- SalonPrincipal10' 11.8" x 21' 9.8"Autre
- Salle familialePrincipal15' 3" x 19' 3.1"Autre
- Salle à mangerPrincipal12' 4" x 13' 10.8"Autre
- Salle à déjeunerPrincipal9' 3" x 16' 1.2"Autre
- Chambre à coucher principale2ième étage13' 1.8" x 23' 11.6"Autre
- Chambre à coucher2ième étage8' 5.9" x 14' 6"Autre
- Salle de jeuxSupérieur9' 10.5" x 14' 8.9"Autre
- CuisinePrincipal11' 3" x 15' 1.8"Autre
- Salle de bainsSupérieur6' 11.8" x 8' 9.9"Autre
- Chambre à coucherSupérieur14' 2.8" x 18' 6.8"Autre
- Chambre à coucherSupérieur10' 9.9" x 16' 1.2"Autre
- Salle de lavageSupérieur8' 5.1" x 10' 9.1"Autre
- BoudoirSupérieur10' 8.6" x 18' 2.1"Autre
Agents de cette inscription
Demandez plus d’infos
Demandez plus d’infos
Emplacement
416 Trafalgar Road, Oakville, Ontario, L6J 3H7 Canada
Autour de cette propriété
En savoir plus au sujet du quartier et des commodités autour de cette résidence.
Demander de l’information sur le quartier
En savoir plus au sujet du quartier et des commodités autour de cette résidence
Demander maintenantCalculatrice de versements hypothécaires
- $
- %$
- %
- Capital et intérêts 0
- Impôt foncier 0
- Frais de copropriété 0

