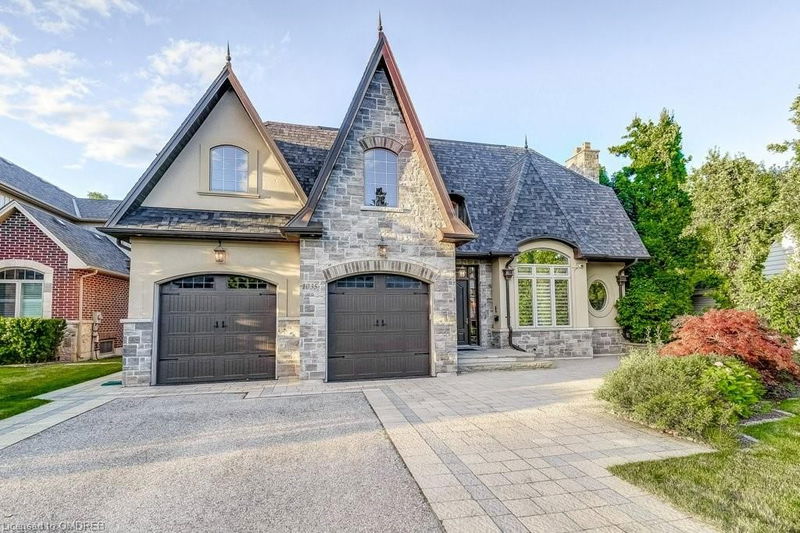Caractéristiques principales
- MLS® #: 40662666
- ID de propriété: SIRC2130721
- Type de propriété: Résidentiel, Maison unifamiliale détachée
- Aire habitable: 6 190 pi.ca.
- Grandeur du terrain: 12 292 pi.ca.
- Construit en: 2014
- Chambre(s) à coucher: 4+1
- Salle(s) de bain: 4+1
- Stationnement(s): 8
- Inscrit par:
- Royal LePage Real Estate Services Ltd., Brokerage
Description de la propriété
Welcome to 1035 Truman Avenue in the highly desirable College Park community of NorthEast Oakville.
PRICED FOR ACTION AND MOVE IN READY! Stunning French Chateau style with approx 4,200 Square feet +
finely finished lower. Hand Scraped Hardwood floors w/Marble inlays, Soaring ceilings-10ft+ on main-9ft
upper and lower, 8 foot doors, 10 inch baseboards-WOW! Gorgeous custom Open plan with 2 Gas fireplaces
and 2 garden door walk outs to Covered Patio and custom outdoor Kitchen with Smoker, Grille, Beer Taps, full
sink and Wood Pizza Oven! Rich Marble counters, Island and backsplash accent the custom White Kitchen
with Apron double sink, Sub Zero fridge, WOLF range and MEILE built in Coffee maker&Microwave. Flowing
wrought iron staircases, Crown moldings, LED Pot lighting, 10" baseboards and Hunter Douglas Silhouette
blinds. Integrated speakers, cameras and Security. Luxurious Primary ensuite and walk in Custom closet with
a Private Balcony over looking the rear garden. All Bedrooms have Ensuite access, with a J&J between
bedrooms 3 and 4. Ideal 2nd floor laundry with Sink and loads of storage. Lower level features 5th bedroom,
Den, steam shower, Sauna, Theatre area and contemporary Quartz built in Bar w/fridge and Dishwasher.
Convenient 2nd floor laundry and Attached double garage with inside entry, epoxy floors, built in
cupboards/shelving and automatic openers. Great location for access to all major routes, GO Station,
shopping, parks and great Schools. Call today for your private viewing
Pièces
- TypeNiveauDimensionsPlancher
- SalonPrincipal15' 8.9" x 16' 8"Autre
- FoyerPrincipal8' 9.9" x 31' 11.8"Autre
- Salle à mangerPrincipal12' 7.1" x 17' 5"Autre
- Salle à déjeunerPrincipal13' 10.8" x 21' 3.1"Autre
- CuisinePrincipal12' 11.1" x 16' 2.8"Autre
- Pièce principalePrincipal14' 9.1" x 16' 2.8"Autre
- VestibulePrincipal7' 4.9" x 16' 4"Autre
- Chambre à coucher principale2ième étage10' 4" x 14' 6"Autre
- Salon2ième étage14' 9.1" x 16' 4.8"Autre
- Chambre à coucher2ième étage16' 9.9" x 17' 3.8"Autre
- Chambre à coucher2ième étage12' 9.9" x 14' 2"Autre
- Chambre à coucher2ième étage12' 2.8" x 18' 9.2"Autre
- Salle de lavage2ième étage9' 6.9" x 10' 7.9"Autre
- Salle de loisirsSupérieur15' 11" x 52' 7.1"Autre
- ServiceSupérieur8' 9.9" x 13' 1.8"Autre
- Bureau à domicileSupérieur8' 7.9" x 10' 4.8"Autre
- Chambre à coucherSupérieur7' 10" x 14' 6.8"Autre
- Salle de jeuxSupérieur12' 7.9" x 24' 10"Autre
Agents de cette inscription
Demandez plus d’infos
Demandez plus d’infos
Emplacement
1035 Truman Avenue, Oakville, Ontario, L6H 1Y7 Canada
Autour de cette propriété
En savoir plus au sujet du quartier et des commodités autour de cette résidence.
Demander de l’information sur le quartier
En savoir plus au sujet du quartier et des commodités autour de cette résidence
Demander maintenantCalculatrice de versements hypothécaires
- $
- %$
- %
- Capital et intérêts 0
- Impôt foncier 0
- Frais de copropriété 0

