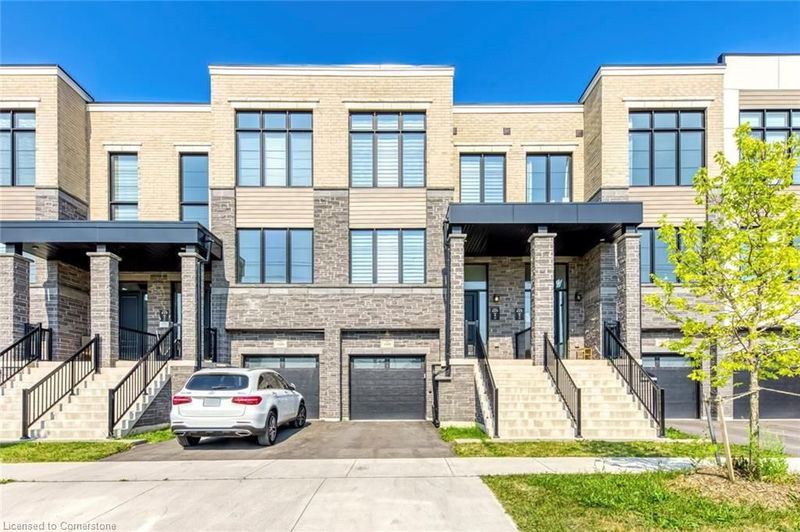Caractéristiques principales
- MLS® #: 40663017
- ID de propriété: SIRC2130697
- Type de propriété: Résidentiel, Maison de ville
- Aire habitable: 2 000 pi.ca.
- Construit en: 2022
- Chambre(s) à coucher: 3
- Salle(s) de bain: 2+2
- Stationnement(s): 2
- Inscrit par:
- RE/MAX Escarpment Realty Inc.
Description de la propriété
Spacious freehold townhome In The Heart Of Oakville's Glen Abbey Encore Community. Offering 3+1 bedrooms and 4 bathrooms, it Features an open-concept layout With A Family Room, Kitchen And Dining Room With Large Windows High Ceilings And Hardwood Flooring. Powder Room On Main Floor, Hardwood Stairs And Large Windows Throughout. Second Floor Is Home To Three Large Bedrooms And Two Bathrooms. Walkout Main Level Adds Additional Living Space With Spacious Rec Room. Spacious garage with extra deep space for storage. Zebra shutters throughout, upgrade tiles, granite countertops, backsplash, touchless hood fan, frameless shower in primary ensuite, home security system! Book a showing for today! *Sqft as per seller.
Pièces
- TypeNiveauDimensionsPlancher
- Salle familialePrincipal32' 9.7" x 36' 10.7"Autre
- Salle à déjeuner2ième étage32' 9.7" x 36' 10.7"Autre
- Pièce principale2ième étage45' 11.1" x 49' 2.5"Autre
- Salle à manger2ième étage32' 9.7" x 39' 4.4"Autre
- Cuisine2ième étage29' 6.3" x 45' 11.1"Autre
- Chambre à coucher principale3ième étage39' 4.4" x 49' 2.5"Autre
- Chambre à coucher3ième étage29' 6.3" x 29' 6.3"Autre
- Chambre à coucher3ième étage29' 6.3" x 36' 10.7"Autre
Agents de cette inscription
Demandez plus d’infos
Demandez plus d’infos
Emplacement
1488 Yellow Rose Circle, Oakville, Ontario, L6M 5L3 Canada
Autour de cette propriété
En savoir plus au sujet du quartier et des commodités autour de cette résidence.
Demander de l’information sur le quartier
En savoir plus au sujet du quartier et des commodités autour de cette résidence
Demander maintenantCalculatrice de versements hypothécaires
- $
- %$
- %
- Capital et intérêts 0
- Impôt foncier 0
- Frais de copropriété 0

