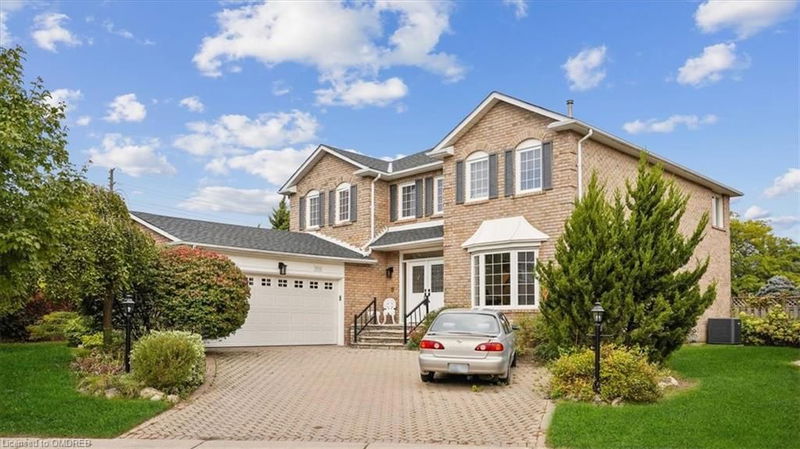Caractéristiques principales
- MLS® #: 40660364
- ID de propriété: SIRC2130413
- Type de propriété: Résidentiel, Maison unifamiliale détachée
- Aire habitable: 3 698 pi.ca.
- Construit en: 1986
- Chambre(s) à coucher: 4
- Salle(s) de bain: 2+1
- Stationnement(s): 6
- Inscrit par:
- Berkshire Hathaway HomeServices West Realty
Description de la propriété
Nestled in the prestigious Eastlake neighborhood of Oakville, this exquisite home sits on a mature lot and offers a one-of-a-kind experience with its 4 bedrooms and 3600 sqft of bright and inviting living space. The living room features bay windows, creating a formal yet welcoming ambiance enhanced by hardwood floors. Adjacent, the dining room boasts bright windows and chandeliers, providing a formal space with views of the backyard. The eat-in kitchen is a chef's delight, featuring backyard views, granite countertops, subway tile backsplash, custom-built cabinets, a built-in desk, double sink, and direct access to the deck. The family room offers serene backyard vistas through its bright windows, gas fireplace, and sliding doors to the yard.Convenience meets functionality in the laundry/mud room, complete with cabinets, a laundry sink, closet space, and direct access to the side yard and garage. Upstairs, the primary bedroom is a sanctuary with a chandelier, abundant natural light through double doors, and a spacious walk-in closet. The ensuite bathroom is a spa-like retreat featuring a 5-piece bath with windows, a single vanity, large soaker tub, standalone shower and bidet. Three additional generously sized bedrooms enjoy plenty of natural light and space. The basement is designed for entertainment with a recreation room featuring an open concept layout, wood-paneled walls, fireplace and bar area. Outside, the large backyard with an oversized deck is perfect for hosting gatherings with friends and family. Located conveniently close to top-rated schools, parks, the lake, tennis courts, basketball courts, an ice rink, walking trails, grocery stores, the QEW, and the GO Station, this home offers comfort and convenience in one of Oakville's most desirable neighborhoods.
Pièces
- TypeNiveauDimensionsPlancher
- SalonPrincipal11' 8.9" x 20' 6.8"Autre
- Salle à déjeunerPrincipal12' 7.1" x 10' 5.9"Autre
- Salle à mangerPrincipal11' 8.1" x 17' 3"Autre
- Chambre à coucher principale2ième étage11' 10.9" x 24' 4.1"Autre
- Salle familialePrincipal12' 7.9" x 27' 11"Autre
- Salle de lavagePrincipal7' 8.9" x 8' 7.1"Autre
- Chambre à coucher2ième étage12' 9.1" x 15' 10.9"Autre
- CuisinePrincipal12' 7.1" x 9' 8.1"Autre
- Chambre à coucher2ième étage11' 8.9" x 12' 4"Autre
- Chambre à coucher2ième étage12' 7.9" x 16' 9.1"Autre
- Salle de loisirsSous-sol23' 9" x 37' 4"Autre
Agents de cette inscription
Demandez plus d’infos
Demandez plus d’infos
Emplacement
524 Chillingham Crescent, Oakville, Ontario, L6J 6N7 Canada
Autour de cette propriété
En savoir plus au sujet du quartier et des commodités autour de cette résidence.
Demander de l’information sur le quartier
En savoir plus au sujet du quartier et des commodités autour de cette résidence
Demander maintenantCalculatrice de versements hypothécaires
- $
- %$
- %
- Capital et intérêts 0
- Impôt foncier 0
- Frais de copropriété 0

