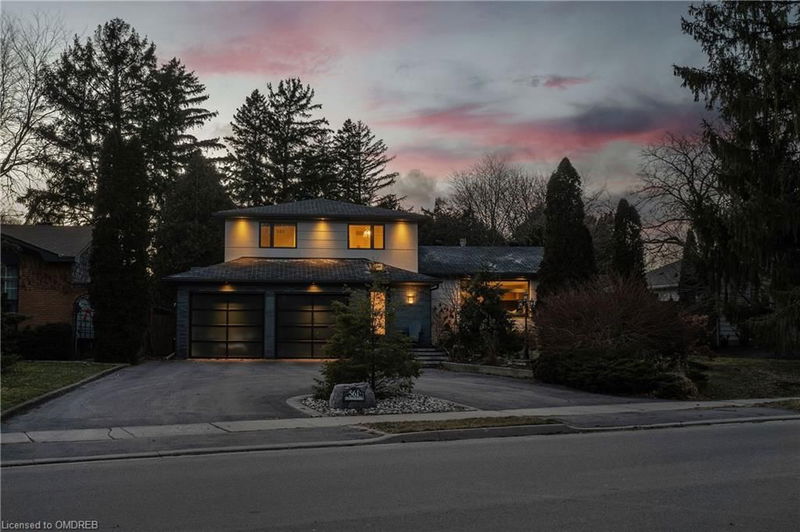Caractéristiques principales
- MLS® #: 40662084
- ID de propriété: SIRC2127826
- Type de propriété: Résidentiel, Maison unifamiliale détachée
- Aire habitable: 2 960 pi.ca.
- Chambre(s) à coucher: 3+1
- Salle(s) de bain: 3+1
- Stationnement(s): 7
- Inscrit par:
- RE/MAX Aboutowne Realty Corp., Brokerage
Description de la propriété
Welcome to this Renovated home! in a prime Bronte location, just a short walk to the lake, Appleby College, and downtown Oakville. The custom-designed kitchen includes granite counters, high-end appliances, and ample storage. The open-concept living area offers contemporary living at its finest. The large windows throughout create a bright and airy feel. Step into a serene private backyard oasis with tall cedar hedges, gardens, a pergola, large wood deck, stone patio, and outdoor fireplace. The property is beautifully landscaped, featuring a circular driveway with parking for 5 cars. New windows recently installed. Separate entrance from basement. This home offers exceptional modern design with a seamless, functional layout.
Pièces
- TypeNiveauDimensionsPlancher
- Salle familialePrincipal22' 8.8" x 11' 6.9"Autre
- Salle à mangerPrincipal5' 2.9" x 11' 10.9"Autre
- CuisinePrincipal21' 9" x 13' 3.8"Autre
- SalonPrincipal16' 8" x 11' 10.9"Autre
- Chambre à coucher principale2ième étage14' 6" x 13' 6.9"Autre
- Chambre à coucher2ième étage11' 6.1" x 9' 10.1"Autre
- Chambre à coucher2ième étage12' 9.4" x 11' 10.7"Autre
- Chambre à coucherSous-sol12' 2.8" x 11' 3.8"Autre
- Salle de loisirsSous-sol20' 8.8" x 11' 1.8"Autre
- Salle de lavageSous-sol14' 8.9" x 7' 4.9"Autre
Agents de cette inscription
Demandez plus d’infos
Demandez plus d’infos
Emplacement
561 Rebecca Street, Oakville, Ontario, L6K 1L2 Canada
Autour de cette propriété
En savoir plus au sujet du quartier et des commodités autour de cette résidence.
Demander de l’information sur le quartier
En savoir plus au sujet du quartier et des commodités autour de cette résidence
Demander maintenantCalculatrice de versements hypothécaires
- $
- %$
- %
- Capital et intérêts 0
- Impôt foncier 0
- Frais de copropriété 0

