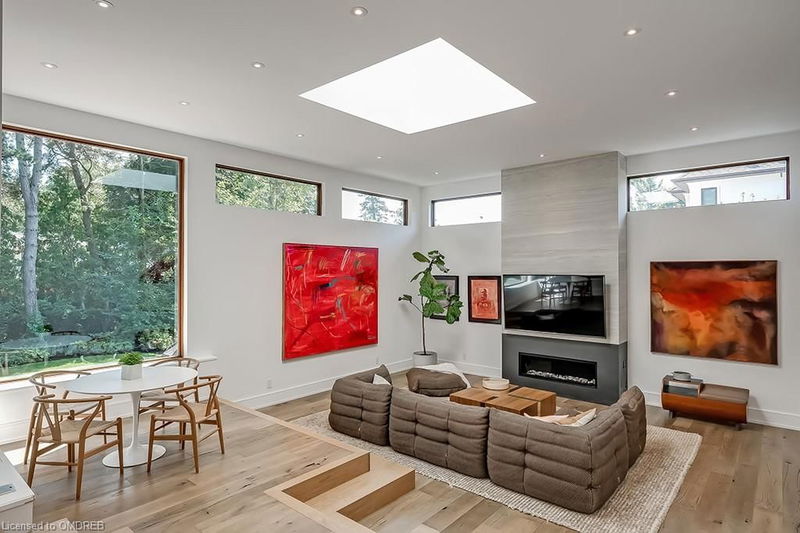Caractéristiques principales
- MLS® #: 40642435
- ID de propriété: SIRC2125042
- Type de propriété: Résidentiel, Maison unifamiliale détachée
- Aire habitable: 4 559 pi.ca.
- Grandeur du terrain: 17 577 pi.ca.
- Chambre(s) à coucher: 4
- Salle(s) de bain: 3+1
- Stationnement(s): 6
- Inscrit par:
- Royal LePage Real Estate Services Ltd., Brokerage
Description de la propriété
Spectacular 'mid-century modern' style renovation of this very special 4 Bedroom, 3.5 bath bungalow spanning 3400SF in prime southeast Oakville just off Morrison Road. The sprawling additions create a courtyard around magnificent magnolia tree in the garden. Bright front entry with skylight. Wide plank oak flooring throughout. Custom glass pocket doors to Living Room with fabulous built-in surrounding a sleek gas fireplace. Spacious open concept kitchen with beautiful stone counters, sleek custom cabinetry, high-end built-in appliances and huge centre island features multiple seating and dining areas. A fabulous place to entertain! Huge glass patio doors open to covered porch overlooking the garden and lower decks. The Kitchen opens to a massive scale 24' x 22' Great Room with soaring 12'10 ceiling. This room features a gas fireplace, large skylight, clerestory windows that let the light shine in from the west. Side entry and garage entry to mudroom with bench seating and large closet with built-ins. Main floor Den/Gym with skylight. Main floor Powder Rm. Primary suite is it's own private wing to the house with walk-out to the garden, gas fireplace, luxury ensuite and dressing room. Three further bedrooms, one with its own Ensuite and a brand new sleek main bathroom. The lower level features a Den with fireplace and walk-in closet, New Laundry Room, large Recreation Room. Extensive storage. Incredibly private 0.42acre lot professionally landscaped with extensive hardscaping, deck & fire pit zone. Loads of room to add a pool. Located within walking distance to 7 schools, Gairloch Gardens, Wedgewood Pool, Lawson Park Tennis. A MUST SEE!
Pièces
- TypeNiveauDimensionsPlancher
- SalonPrincipal13' 10.9" x 18' 2.1"Autre
- CuisinePrincipal17' 3.8" x 18' 2.8"Autre
- Salle à mangerPrincipal9' 10.8" x 23' 9.8"Autre
- Pièce principalePrincipal20' 11.1" x 24' 6.8"Autre
- Salle de bainsPrincipal2' 11.8" x 9' 1.8"Autre
- Bureau à domicilePrincipal12' 4.8" x 13' 8.1"Autre
- Chambre à coucherPrincipal12' 6" x 12' 7.1"Autre
- Salle de bainsPrincipal5' 6.1" x 14' 2"Autre
- Chambre à coucher principalePrincipal16' 11.9" x 27' 8"Autre
- Chambre à coucherPrincipal9' 8.9" x 15' 10.9"Autre
- Salle de bainsPrincipal4' 3.1" x 8' 11"Autre
- Chambre à coucherPrincipal11' 1.8" x 11' 3.8"Autre
- Salle de bainsPrincipal6' 3.9" x 8' 9.9"Autre
- BoudoirSupérieur11' 1.8" x 15' 3"Autre
- Salle de lavageSous-sol11' 5" x 22' 6"Autre
- Salle de loisirsSupérieur23' 9" x 27' 9.8"Autre
- ServiceSupérieur8' 8.5" x 17' 8.9"Autre
- RangementSupérieur7' 3" x 22' 8"Autre
- VestibulePrincipal7' 10.8" x 17' 8.9"Autre
- RangementSupérieur10' 11.8" x 13' 3.8"Autre
- Cave / chambre froideSupérieur5' 4.1" x 6' 7.9"Autre
Agents de cette inscription
Demandez plus d’infos
Demandez plus d’infos
Emplacement
1250 Braeside Drive, Oakville, Ontario, L6J 2A4 Canada
Autour de cette propriété
En savoir plus au sujet du quartier et des commodités autour de cette résidence.
Demander de l’information sur le quartier
En savoir plus au sujet du quartier et des commodités autour de cette résidence
Demander maintenantCalculatrice de versements hypothécaires
- $
- %$
- %
- Capital et intérêts 0
- Impôt foncier 0
- Frais de copropriété 0

