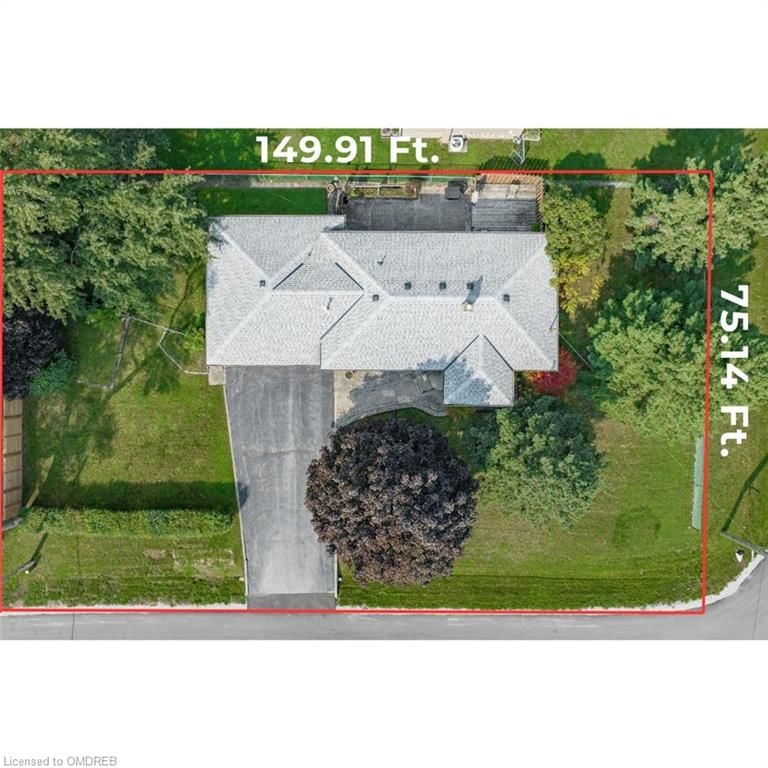Caractéristiques principales
- MLS® #: 40657023
- ID de propriété: SIRC2121243
- Type de propriété: Résidentiel, Maison unifamiliale détachée
- Aire habitable: 1 239 pi.ca.
- Construit en: 1957
- Chambre(s) à coucher: 3
- Salle(s) de bain: 2
- Stationnement(s): 6
- Inscrit par:
- Re/Max Hallmark Alliance Realty
Description de la propriété
Build your dream home on this expansive corner lot in Oakville's prestigious Southwest Community. Rarely does an opportunity like this come around! Nestled in one of Oakville’s most sought-after neighborhoods, this spacious corner lot offers the perfect canvas to design and build your custom luxury residence. Spanning an impressivexa0 75 ft. x 150 ft. lot (11,259 sqft), this expansive property is RL2-0 zoning, providing ample room for your dream home. Surrounded by a blend of stately custom-built homes and upscale new builds, the location exudes charm, sophistication, and exclusivity. Located on a family-friendly, street, this highly desirable address is within minutes of top-rated schools, making it an ideal choice for growing families. Thomas A. Blakelock High School, Appleby College, and other prestigious institutions are just a short drive away. For your recreational needs, enjoy proximity to Coronation Park, Bronte Village, and the scenic shores of Lake Ontario. Commuters will love the convenient access to public transit, major highways, and the Oakville GO Train Station, ensuring easy connections to Toronto and beyond. With a perfect balance of privacy, prestige, and accessibility, this property represents an exceptional opportunity to craft the home of your dreams in a coveted community. The demand for properties in this neighborhood is high, and the presence of new custom homes nearby only increases the allure. Don’t miss your chance to secure a piece of Oakville’s future — where every detail can be tailored to your exact specifications. Act now- this unique opportunity won't last long!
Pièces
- TypeNiveauDimensionsPlancher
- SalonPrincipal13' 5.8" x 14' 9.1"Autre
- Salle à mangerPrincipal8' 11.8" x 10' 4.8"Autre
- FoyerPrincipal6' 5.9" x 8' 5.9"Autre
- CuisinePrincipal8' 2.8" x 11' 3"Autre
- Chambre à coucherPrincipal8' 11" x 9' 10.8"Autre
- Chambre à coucherPrincipal8' 11.8" x 11' 10.1"Autre
- Chambre à coucher principalePrincipal10' 7.8" x 12' 9.1"Autre
- Salle de bainsPrincipal6' 9.1" x 8' 3.9"Autre
- Salle de loisirsSupérieur12' 7.9" x 21' 9"Autre
- Salle de lavageSupérieur10' 7.8" x 14' 4"Autre
- Salle de bainsSupérieur5' 4.1" x 6' 3.9"Autre
Agents de cette inscription
Demandez plus d’infos
Demandez plus d’infos
Emplacement
1311 Secord Avenue, Oakville, Ontario, L6L 2K7 Canada
Autour de cette propriété
En savoir plus au sujet du quartier et des commodités autour de cette résidence.
Demander de l’information sur le quartier
En savoir plus au sujet du quartier et des commodités autour de cette résidence
Demander maintenantCalculatrice de versements hypothécaires
- $
- %$
- %
- Capital et intérêts 0
- Impôt foncier 0
- Frais de copropriété 0

