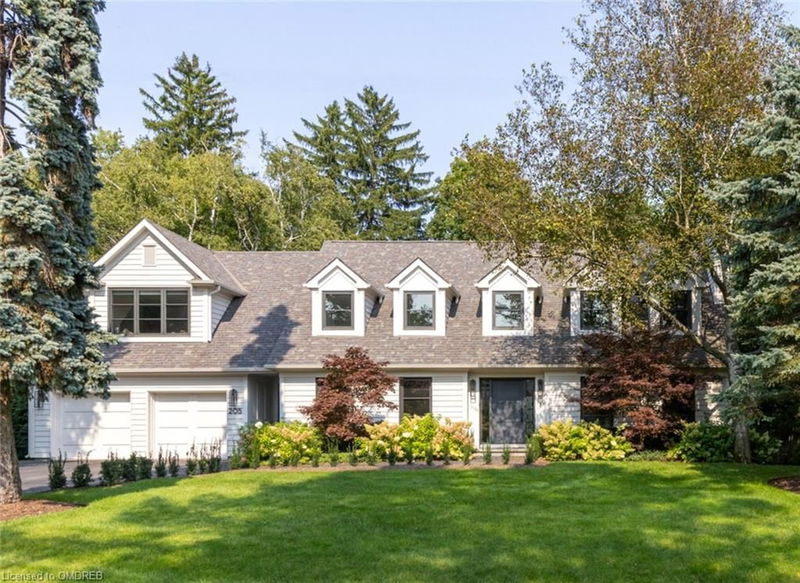Caractéristiques principales
- MLS® #: 40659342
- ID de propriété: SIRC2119533
- Type de propriété: Résidentiel, Maison unifamiliale détachée
- Aire habitable: 5 532 pi.ca.
- Grandeur du terrain: 0,37 ac
- Chambre(s) à coucher: 4
- Salle(s) de bain: 4+1
- Stationnement(s): 6
- Inscrit par:
- RE/MAX Escarpment Realty Inc., Brokerage
Description de la propriété
Welcome to 205 Forestwood Drive, a charming Cape Cod-inspired home nestled on a serene 120 x 134 ft lot in the heart of SE Oakville's prestigious Morrison neighborhood. The professionally landscaped grounds, framed by mature gardens, enhance the home's timeless curb appeal. Step inside to a grand foyer that introduces the classic center hall layout, where rich details and refined elegance abound. The formal living room with gas fireplace offers a cozy ambiance for intimate gatherings. Host dinner parties large and small in the spacious dining room, with wainscotting, warm hardwood floors, and access to the kitchen. The heart of the home is the open-plan kitchen-family room. This expansive space features vaulted ceilings, an abundance of natural light, and a striking full-height mantel surrounding the gas fireplace. The gourmet kitchen, with its pristine white cabinetry, quartz countertops, and high-end built-in appliances, will inspire culinary creativity. A large eat-in area and peninsula seating provide ample space for family breakfasts or casual meals. Just off the kitchen, a convenient servery and a well-organized mudroom with garage access and main-floor laundry add to the home's functionality. Working from home is made easy with the private office, offering peaceful views of the landscaped rear yard. Upstairs, the primary bedroom creates a tranquil retreat with its own sitting area, a spa-like ensuite bath, and a spacious walk-in closet. Three additional generously sized bedrooms, plus two more bathrooms upstairs ensure plenty of room for family and guests alike. The lower level offers a versatile recreation space, ideal for casual hangouts or gym workouts, and includes a 3-piece washroom. Located close to top-rated schools, parks, highways, and shopping, this home perfectly balances classic charm with modern convenience. Experience the warmth & sophistication of 205 Forestwood Drive—your dream home awaits.
Pièces
- TypeNiveauDimensionsPlancher
- FoyerPrincipal9' 4.9" x 27' 11"Autre
- SalonPrincipal15' 1.8" x 16' 4.8"Autre
- Bureau à domicilePrincipal13' 10.8" x 13' 10.9"Autre
- Salle à mangerPrincipal12' 11.1" x 16' 4.8"Autre
- CuisinePrincipal12' 2" x 14' 2"Autre
- Salle à déjeunerPrincipal10' 11.8" x 15' 1.8"Autre
- Pièce principalePrincipal13' 1.8" x 18' 2.1"Autre
- FoyerPrincipal5' 8.1" x 19' 7"Autre
- Chambre à coucher principale2ième étage15' 10.1" x 20' 11.9"Autre
- Salle de lavagePrincipal5' 8.1" x 9' 1.8"Autre
- AutrePrincipal20' 1.5" x 20' 9.4"Autre
- Salon2ième étage8' 11" x 12' 11.9"Autre
- Chambre à coucher2ième étage14' 9.1" x 16' 9.1"Autre
- Chambre à coucher2ième étage14' 8.9" x 17' 3.8"Autre
- Chambre à coucher2ième étage10' 11.1" x 14' 11.1"Autre
- Salle de loisirsSupérieur14' 7.9" x 31' 9.1"Autre
- Salle de sportSupérieur13' 8.1" x 16' 6"Autre
- AutreSupérieur13' 1.8" x 48' 7"Autre
Agents de cette inscription
Demandez plus d’infos
Demandez plus d’infos
Emplacement
205 Forestwood Drive, Oakville, Ontario, L6J 4E5 Canada
Autour de cette propriété
En savoir plus au sujet du quartier et des commodités autour de cette résidence.
Demander de l’information sur le quartier
En savoir plus au sujet du quartier et des commodités autour de cette résidence
Demander maintenantCalculatrice de versements hypothécaires
- $
- %$
- %
- Capital et intérêts 0
- Impôt foncier 0
- Frais de copropriété 0

