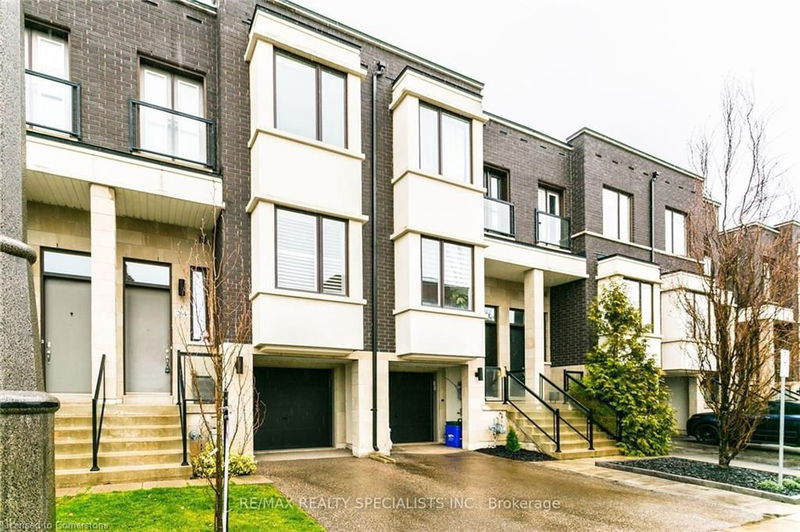Caractéristiques principales
- MLS® #: 40658447
- ID de propriété: SIRC2118868
- Type de propriété: Résidentiel, Maison de ville
- Aire habitable: 1 861 pi.ca.
- Chambre(s) à coucher: 3
- Salle(s) de bain: 2+1
- Stationnement(s): 2
- Inscrit par:
- REMAX REALTY SPECIALISTS INC SHERWOODTOWNE BLVD
Description de la propriété
ULTRA MODERN CONTEMPORARY FREEHOLD TOWNHOUSE in prestigious Lakeshore Woods, serviced by 6 Public & 4 Catholic schools, surrounded by acres of playgrounds , 3 trail systems, 2 min walk to public transit, Feel the space the moment you enter with 10 ft ceilings on main floor, elaborate detail and quality, Quartz counters in Chef's open kitchen features WOLF stove/oven and other S/S high end appliances centered by large quartz countered island, Gas hook-up steps to kitchen on 2nd floor deck, private location with convenience shops close by and 5 min walk to the Lake!, road maintenance fee $164.03. Fully finished lower level with w/o to fully fenced and landscaped lot.
Pièces
- TypeNiveauDimensionsPlancher
- SalonPrincipal13' 5" x 16' 9.1"Autre
- CuisinePrincipal10' 7.1" x 14' 11"Autre
- Salle à mangerPrincipal8' 11.8" x 12' 2"Autre
- Chambre à coucher principale2ième étage9' 8.9" x 12' 4.8"Autre
- Salle familialeSupérieur16' 9.1" x 13' 3"Autre
- Chambre à coucher2ième étage8' 8.5" x 10' 4"Autre
- Chambre à coucher2ième étage12' 9.4" x 8' 7.9"Autre
Agents de cette inscription
Demandez plus d’infos
Demandez plus d’infos
Emplacement
264 Vellwood Common, Oakville, Ontario, L6L 0E8 Canada
Autour de cette propriété
En savoir plus au sujet du quartier et des commodités autour de cette résidence.
Demander de l’information sur le quartier
En savoir plus au sujet du quartier et des commodités autour de cette résidence
Demander maintenantCalculatrice de versements hypothécaires
- $
- %$
- %
- Capital et intérêts 0
- Impôt foncier 0
- Frais de copropriété 0

