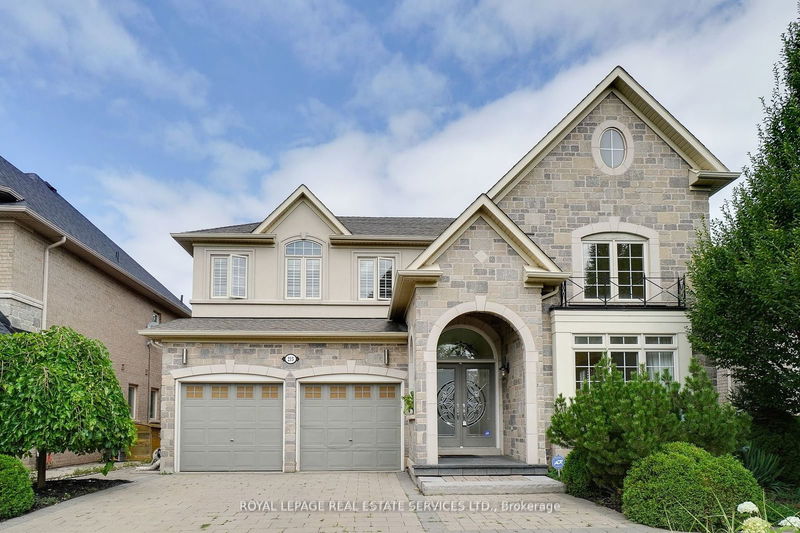Caractéristiques principales
- MLS® #: W9381579
- ID de propriété: SIRC2116578
- Type de propriété: Résidentiel, Maison unifamiliale détachée
- Grandeur du terrain: 9 045,16 pi.ca.
- Construit en: 16
- Chambre(s) à coucher: 4
- Salle(s) de bain: 4
- Pièces supplémentaires: Sejour
- Stationnement(s): 9
- Inscrit par:
- ROYAL LEPAGE REAL ESTATE SERVICES LTD.
Description de la propriété
Get ready for this picturesque backyard oasis, you don't need a cottage! Spectacular 50 x 180 ft lot backing onto Greenspace steps to the Lake! Salt water pool with stone waterfall, stone patio, gazebo, cabana, extensive landscaping front and back including majestic trees, perennials and annuals. Parking for about 8-9 cars! Approx. 3000 sq ft plus fully finished lower level. Beautiful upgrades throughout, Natural oak Staircase, hardwood floors, gourmet kitchen w/centre island. Spacious eating area that leads out to the private patio overlooking pool and ravine. Relax in the cozy family room w/gas fireplace, entertain in the elegant, grand living rm which boasts an 18 ft cathedral ceiling, 4 spacious bedrooms & 3.5 baths. Master retreat with a spa ensuite w/lg soaker tub, separate shower & double sinks, walk in closet with custom built ins, 2 /4pc baths. Bright and sunny with lots of natural light. Brand new pool liner, chlorinator and renewed filter. Luxury living and a true entertainer's delight! Be prepared to wow your guests!
Pièces
- TypeNiveauDimensionsPlancher
- CuisinePrincipal10' 11.1" x 13' 3.4"Autre
- SalonPrincipal15' 1.8" x 12' 11.9"Autre
- Salle à mangerPrincipal15' 1.8" x 10' 7.8"Autre
- Salle familialePrincipal14' 11" x 16' 1.2"Autre
- BoudoirPrincipal10' 7.8" x 15' 10.1"Autre
- Chambre à coucher principale2ième étage16' 1.2" x 28' 2.1"Autre
- Chambre à coucher2ième étage17' 5.8" x 7' 9.7"Autre
- Chambre à coucher2ième étage14' 2" x 17' 5.8"Autre
- Chambre à coucher2ième étage17' 5.8" x 17' 7.8"Autre
Agents de cette inscription
Demandez plus d’infos
Demandez plus d’infos
Emplacement
215 Burloak Dr, Oakville, Ontario, L6L 6T6 Canada
Autour de cette propriété
En savoir plus au sujet du quartier et des commodités autour de cette résidence.
Demander de l’information sur le quartier
En savoir plus au sujet du quartier et des commodités autour de cette résidence
Demander maintenantCalculatrice de versements hypothécaires
- $
- %$
- %
- Capital et intérêts 0
- Impôt foncier 0
- Frais de copropriété 0

