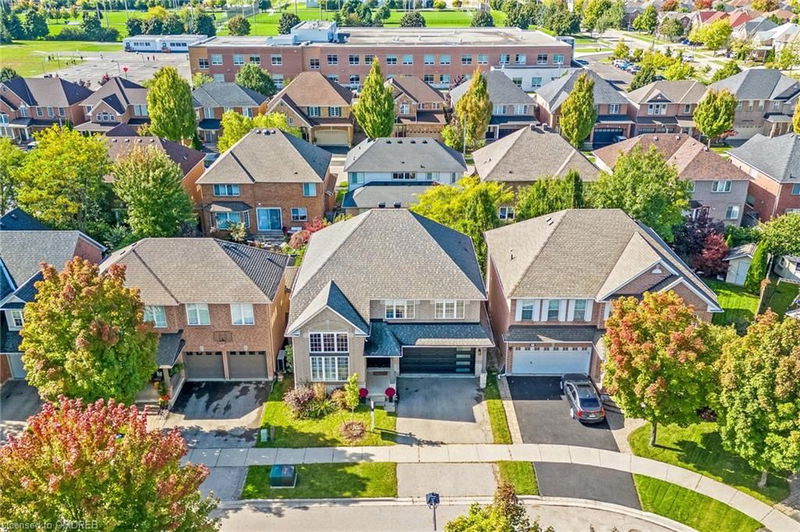Caractéristiques principales
- MLS® #: 40656656
- ID de propriété: SIRC2113895
- Type de propriété: Résidentiel, Maison unifamiliale détachée
- Aire habitable: 2 507 pi.ca.
- Grandeur du terrain: 3 703 pi.ca.
- Construit en: 2001
- Chambre(s) à coucher: 4
- Salle(s) de bain: 3+1
- Stationnement(s): 4
- Inscrit par:
- Forest Hill Real Estate Inc., Brokerage
Description de la propriété
This home is located in Oakville's desirable West Oak Trails community. It seamlessly combines modern elegance with classic charm, making it an ideal sanctuary for growing families on a great street. 1. Spacious Layout: Boasting over 2,500 SQFT above grade plus a beautifully finished basement showcasing 4 bedrooms and 4 bath, this home offers generous living space with high ceilings designed for comfort and functionality, perfect for entertaining and enjoying family time. 2. Gourmet Kitchen: The stunning gourmet kitchen is the heart of the home, featuring stainless steel appliances, ample storage, and gorgeous quartz countertops. 3. Luxurious Master Suite: Retreat to the master suite, which serves as your personal oasis. It includes a spacious layout, his and hers walk-in closets, and an en-suite bathroom equipped with a soaking tub, a walk-in shower, and dual vanities. 4. Outdoor Oasis: Step outside to a beautifully landscaped backyard that invites you to relax and entertain. The patio area is perfect for al fresco dining, barbecues, or simply enjoying the modern saltwater inground pool. 5. Prime Location: Situated in a family-friendly neighborhood, this home is conveniently located near top-rated schools, parks, shopping centers, and recreational facilities. Easy access to major highways makes commuting effortless, while the picturesque waterfront is just a short drive away. 6. Additional Amenities: This property also features a finished basement, ideal for a home office, gym, play area, and a two-car garage for added convenience. Bonus feature: Upper floor laundry
Pièces
- TypeNiveauDimensionsPlancher
- SalonPrincipal10' 7.8" x 11' 10.9"Autre
- CuisinePrincipal12' 9.4" x 12' 4.8"Autre
- Salle à déjeunerPrincipal9' 10.8" x 9' 3.8"Autre
- Salle familialePrincipal13' 5.8" x 14' 2.8"Autre
- Salle à mangerPrincipal10' 7.8" x 11' 10.9"Autre
- Chambre à coucher principale2ième étage13' 5.8" x 16' 9.1"Autre
- Chambre à coucher2ième étage13' 1.8" x 10' 11.1"Autre
- Chambre à coucher2ième étage10' 2.8" x 12' 2"Autre
- Chambre à coucher2ième étage10' 9.1" x 11' 10.9"Autre
- Salle de sportSous-sol14' 6" x 11' 8.1"Autre
- Salle de loisirsSous-sol17' 1.9" x 30' 6.9"Autre
Agents de cette inscription
Demandez plus d’infos
Demandez plus d’infos
Emplacement
1260 Pepperbush Place, Oakville, Ontario, L6M 4B7 Canada
Autour de cette propriété
En savoir plus au sujet du quartier et des commodités autour de cette résidence.
Demander de l’information sur le quartier
En savoir plus au sujet du quartier et des commodités autour de cette résidence
Demander maintenantCalculatrice de versements hypothécaires
- $
- %$
- %
- Capital et intérêts 0
- Impôt foncier 0
- Frais de copropriété 0

