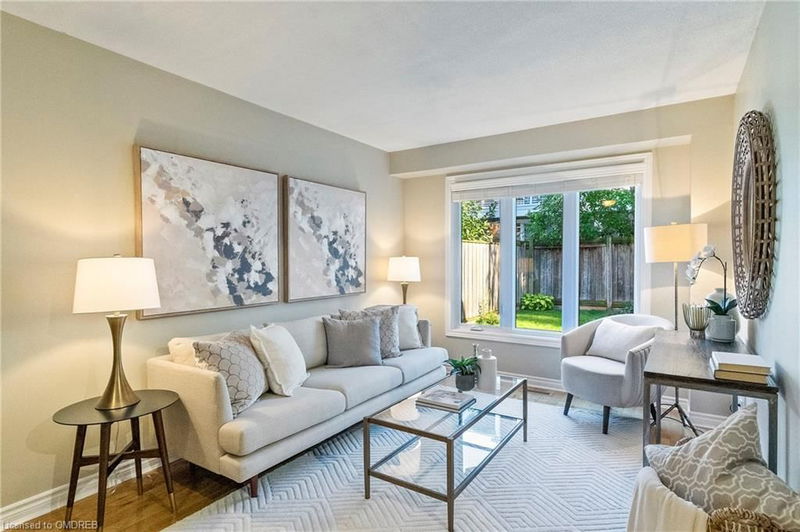Caractéristiques principales
- MLS® #: 40655109
- ID de propriété: SIRC2111663
- Type de propriété: Résidentiel, Maison unifamiliale détachée
- Aire habitable: 1 447 pi.ca.
- Chambre(s) à coucher: 3
- Salle(s) de bain: 2+1
- Stationnement(s): 2
- Inscrit par:
- RE/MAX Escarpment Realty Inc., Brokerage
Description de la propriété
Rarely offered freehold semi-detached home in the heart of Bronte Village. Steps from Lake Ontario & nestled on a mature tree lined street, this spacious family home is the perfect opportunity to grow roots in one of Oakville’s most coveted waterfront communities. With over 2,100 square feet of living space, the open-concept main level kitchen, dining & living room create the perfect backdrop for family gatherings. Walkout access through sliding doors to the generously sized backyard. The airy primary bedroom showcases a timeless juliet balcony, large walk-in closet & private 4pc ensuite. Additional bedrooms offer large closets & picturesque windows. The lower level rec room is highlighted with a cozy wood burning fireplace & plenty of storage. Enjoy the pleasures of Bronte Village with top rated restaurants, cafes, boutique grocery stores & local shops w/o the hassle of enduring hefty maintenance fees. Don’t miss your opportunity to indulge in the luxuries of this fantastic community!
Walking distance to Bronte Harbour & the Bronte Heritage Waterfront park. Short drive to Bronte GO Station & the QEW. Close to schools, additional parks, waterfront trails and so much more!
Pièces
- TypeNiveauDimensionsPlancher
- CuisinePrincipal9' 10.5" x 16' 6.8"Autre
- SalonPrincipal9' 10.1" x 10' 4.8"Autre
- Salle à mangerPrincipal9' 10.1" x 10' 4.8"Autre
- Chambre à coucher principale2ième étage9' 10.1" x 18' 1.4"Autre
- Chambre à coucher2ième étage10' 5.9" x 11' 10.7"Autre
- Chambre à coucher2ième étage8' 8.5" x 12' 9.4"Autre
- Salle de loisirsSous-sol9' 6.1" x 38' 10.9"Autre
- Salle de lavageSous-sol8' 7.9" x 16' 2"Autre
Agents de cette inscription
Demandez plus d’infos
Demandez plus d’infos
Emplacement
2362 Marine Drive, Oakville, Ontario, L6L 1C4 Canada
Autour de cette propriété
En savoir plus au sujet du quartier et des commodités autour de cette résidence.
Demander de l’information sur le quartier
En savoir plus au sujet du quartier et des commodités autour de cette résidence
Demander maintenantCalculatrice de versements hypothécaires
- $
- %$
- %
- Capital et intérêts 0
- Impôt foncier 0
- Frais de copropriété 0

