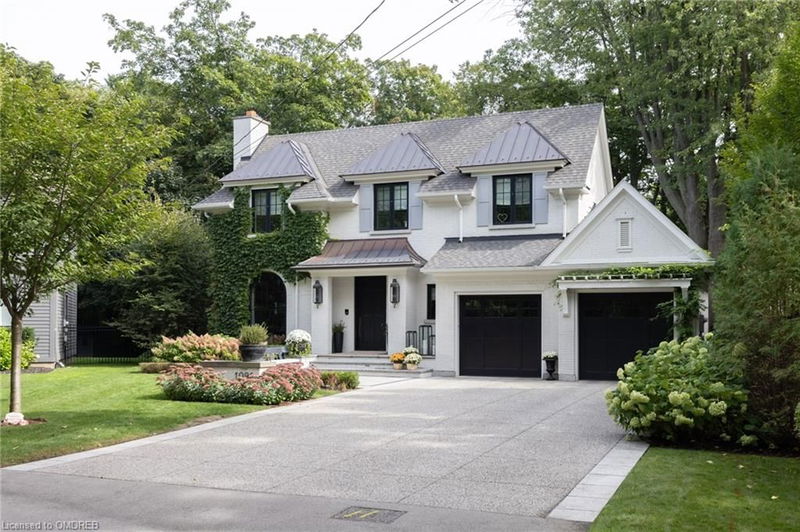Caractéristiques principales
- MLS® #: 40655639
- ID de propriété: SIRC2108567
- Type de propriété: Résidentiel, Maison unifamiliale détachée
- Aire habitable: 5 722 pi.ca.
- Grandeur du terrain: 0,24 ac
- Chambre(s) à coucher: 3+1
- Salle(s) de bain: 3+1
- Stationnement(s): 6
- Inscrit par:
- RE/MAX Escarpment Realty Inc., Brokerage
Description de la propriété
Nestled in Oakville's prestigious Eastlake neighbourhood, 1096 Cedar Grove Blvd stands as an architectural gem designed by John Willmott & brought to life by Whitehall Homes. This residence offers over 5,700 sq. ft. of living space, combining modern luxury with timeless elegance. A grand foyer with marble floors set the tone detailing throughout. The stately office has hardwood floors, custom built-ins & Town & Country gas fireplace. The heart of the home is the stunning Braam’s kitchen, a chef’s dream, boasting weathered quartzite countertops, textured tiled walls from Chicago, Gaggenau appliances & walk-in pantry. Adjacent is the dining room, highlighted by a bespoke pendant light while the great room, with its soaring ceilings & French vintage marble fireplace, offers both grandeur & warmth. The outdoor living area is equally impressive, designed for year-round enjoyment. It features a covered patio with electric screens, infrared heaters & fireplace, creating seamless indoor/outdoor connection. Professionally landscaped gardens include hot tub, charming feature wall, BBQ area, & mature beech trees offering natural privacy. Double garage w/ EV charging & access to mudroom w/ heated brick-style floors from Chicago. Upstairs, retreat to the lux principal suite featuring bookcases, W/I closet & ensuite w/ steam shower & heated floors. 2 addt’l bedrooms each have window seats & share a 5-pc bath w/ in-floor heating. Well-equipped laundry room w/custom cabinetry including B/I ironing board & drying racks. The lower level is designed for relaxation & entertainment, complete w/heated floors, glass-enclosed gym, full kitchen, infrared sauna, rec room, 4th bedroom, & full bathroom. Large windows create a bright, welcoming space. Ample storage for organization. Additional features include full irrigation, security system, smart home controls, & 2 furnaces & 2 ACs. Every detail of this home has been carefully designed to elevate your lifestyle.
Pièces
- TypeNiveauDimensionsPlancher
- FoyerPrincipal9' 10.8" x 14' 11.9"Autre
- Salle à mangerPrincipal13' 3.8" x 14' 9.1"Autre
- Bureau à domicilePrincipal11' 10.9" x 14' 6.8"Autre
- CuisinePrincipal14' 7.9" x 16' 9.9"Autre
- Pièce principalePrincipal16' 4" x 22' 1.7"Autre
- VestibulePrincipal7' 10" x 14' 11.1"Autre
- Chambre à coucher principale2ième étage14' 9.1" x 22' 11.9"Autre
- Chambre à coucher2ième étage11' 8.9" x 12' 4.8"Autre
- Salle de lavage2ième étage5' 8.8" x 13' 10.8"Autre
- Chambre à coucher2ième étage12' 7.1" x 13' 10.8"Autre
- Salle de loisirsSupérieur15' 10.1" x 20' 9.9"Autre
- RangementSupérieur15' 5.8" x 21' 9"Autre
- CuisineSupérieur10' 8.6" x 14' 8.9"Autre
- Salle de sportSupérieur11' 3.8" x 12' 11.1"Autre
- Chambre à coucherSupérieur12' 8.8" x 12' 9.1"Autre
- ServiceSupérieur9' 3" x 18' 6.8"Autre
- RangementSupérieur11' 6.1" x 13' 10.8"Autre
Agents de cette inscription
Demandez plus d’infos
Demandez plus d’infos
Emplacement
1096 Cedar Grove Boulevard, Oakville, Ontario, L6J 2C4 Canada
Autour de cette propriété
En savoir plus au sujet du quartier et des commodités autour de cette résidence.
Demander de l’information sur le quartier
En savoir plus au sujet du quartier et des commodités autour de cette résidence
Demander maintenantCalculatrice de versements hypothécaires
- $
- %$
- %
- Capital et intérêts 0
- Impôt foncier 0
- Frais de copropriété 0

