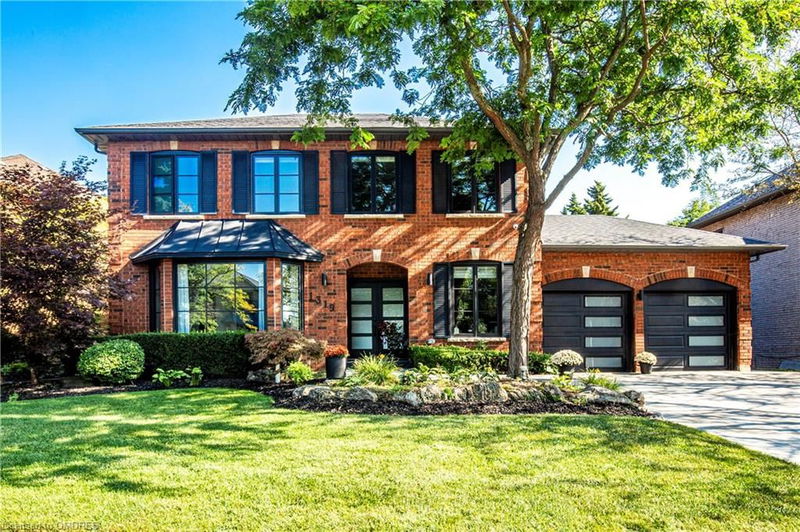Caractéristiques principales
- MLS® #: 40653311
- ID de propriété: SIRC2105713
- Type de propriété: Résidentiel, Maison unifamiliale détachée
- Aire habitable: 4 200 pi.ca.
- Construit en: 1986
- Chambre(s) à coucher: 4+2
- Salle(s) de bain: 3+1
- Stationnement(s): 6
- Inscrit par:
- RE/MAX Aboutowne Realty Corp., Brokerage
Description de la propriété
Location! Location! Welcome to 1319 Greeneagle Drive nestled in the sought after Gated community of Fairway Hills. Quiet cul-de-sac plus granted access to 11 acres of meticulously maintained grounds. Backing onto the 5th fairway offering breathtaking views as soon as you walk in.
This spectacular family home has been extensively renovated with well over 300K spent by the current owners. Painted throughout in crisp designer white, smooth ceilings, over 170 pot lights, updated 200amp panel, new shingles, skylight + insulation, stone driveway and walkway, commercial grade extensive home automation system with security/smart locks, EV ready and smart closet designs.
The lower level has been professionally finished with a rec room, 5th bedroom, full washroom, gym and a fantastic pantry/storage room.
The primary suite has been transformed to create his and hers closets and a spa- like ensuite with heated floors, glass curbless shower and soaker tub.
Entertainers backyard with large deck and heated inground pool.
Close to top rated schools, hiking in the 16 mile trail system, shopping and highway access.
Move in and enjoy! Annual association fee of $1000 for Fairway Hills Association.
Pièces
- TypeNiveauDimensionsPlancher
- SalonPrincipal13' 10.1" x 16' 2"Autre
- Salle à déjeunerPrincipal9' 3" x 8' 11"Autre
- Salle à mangerPrincipal10' 11.1" x 14' 2"Autre
- CuisinePrincipal11' 8.1" x 16' 11.1"Autre
- BoudoirPrincipal8' 5.1" x 14' 11"Autre
- Salle familialePrincipal14' 8.9" x 15' 8.1"Autre
- Chambre à coucher principale2ième étage17' 10.1" x 21' 7"Autre
- Chambre à coucher2ième étage9' 8.1" x 13' 5.8"Autre
- Chambre à coucher2ième étage14' 11" x 14' 11.1"Autre
- Salle de lavagePrincipal7' 8.9" x 7' 10"Autre
- Chambre à coucher2ième étage12' 2" x 13' 8.1"Autre
- Salle de loisirsSous-sol12' 11.9" x 18' 1.4"Autre
- Chambre à coucherSous-sol12' 9.4" x 12' 9.4"Autre
- Chambre à coucherSous-sol6' 11.8" x 12' 11.9"Autre
Agents de cette inscription
Demandez plus d’infos
Demandez plus d’infos
Emplacement
1319 Greeneagle Drive, Oakville, Ontario, L6M 2N1 Canada
Autour de cette propriété
En savoir plus au sujet du quartier et des commodités autour de cette résidence.
Demander de l’information sur le quartier
En savoir plus au sujet du quartier et des commodités autour de cette résidence
Demander maintenantCalculatrice de versements hypothécaires
- $
- %$
- %
- Capital et intérêts 0
- Impôt foncier 0
- Frais de copropriété 0

