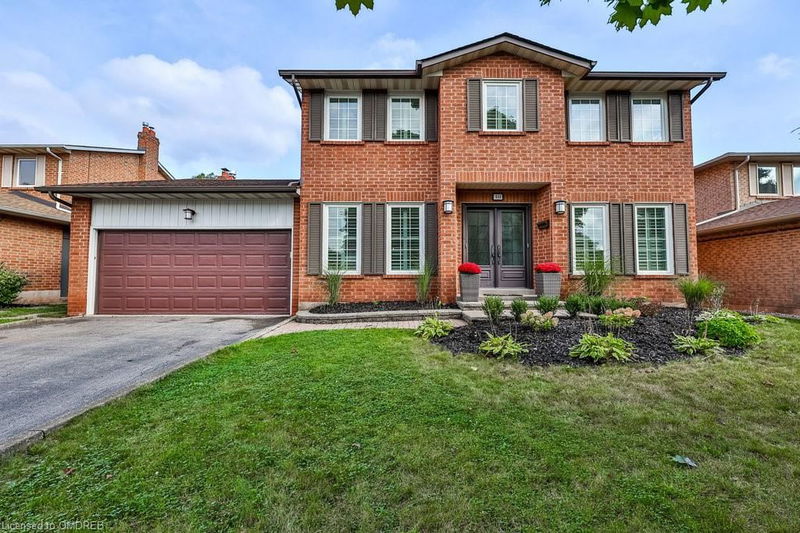Caractéristiques principales
- MLS® #: 40653940
- ID de propriété: SIRC2105696
- Type de propriété: Résidentiel, Maison unifamiliale détachée
- Aire habitable: 2 291 pi.ca.
- Construit en: 1981
- Chambre(s) à coucher: 4
- Salle(s) de bain: 2+2
- Stationnement(s): 4
- Inscrit par:
- Royal LePage Real Estate Services Phinney Real Est
Description de la propriété
Welcome to this stunning 4-Bedroom 4-bathroom Executive Family Home in
Sought-After Falgarwood!
This rarely offered, beautifully maintained home is nestled in a desirable
family-oriented neighbourhood, surrounded by scenic nature trails and a park just
steps away. The main floor boasts elegant wainscoting, a spacious kitchen with a
large island, a dedicated office, and two cozy gas fireplaces. Conveniently
located within walking distance to schools, parks, and a local plaza offering a
grocery store, pharmacy, bank, and more—this home is the perfect blend of comfort
and convenience.
Ideal for families looking for both modern amenities and a serene,
community-focused environment! This home is a must see!
**ETXRAS**new air conditioning unit (4 yrs old), a large deck perfect for
entertaining (2 yrs old), a new washer and dryer (2 yrs old), and custom closet
systems in both the main-floor and primary bedroom closets, mahogany bar in
basement, ceiling fans in all bedrooms, new light fixtures throughout.
Pièces
- TypeNiveauDimensionsPlancher
- CuisinePrincipal18' 11.9" x 15' 11"Autre
- Salle familialePrincipal11' 10.9" x 17' 10.1"Autre
- Salle à mangerPrincipal14' 11" x 10' 7.1"Autre
- SalonPrincipal19' 10.9" x 11' 8.9"Autre
- Bureau à domicilePrincipal12' 11.9" x 10' 4"Autre
- Chambre à coucher principale2ième étage11' 8.9" x 15' 3.8"Autre
- AutreSous-sol8' 11" x 11' 10.7"Autre
- Chambre à coucher2ième étage11' 8.9" x 10' 4"Autre
- Salle de loisirsSous-sol31' 11.8" x 18' 2.1"Autre
- Chambre à coucher2ième étage10' 7.9" x 12' 2.8"Autre
- Chambre à coucher2ième étage10' 7.9" x 10' 11.8"Autre
- BoudoirSous-sol10' 9.9" x 16' 9.1"Autre
Agents de cette inscription
Demandez plus d’infos
Demandez plus d’infos
Emplacement
444 Lincoln Gate, Oakville, Ontario, L6H 3J7 Canada
Autour de cette propriété
En savoir plus au sujet du quartier et des commodités autour de cette résidence.
Demander de l’information sur le quartier
En savoir plus au sujet du quartier et des commodités autour de cette résidence
Demander maintenantCalculatrice de versements hypothécaires
- $
- %$
- %
- Capital et intérêts 0
- Impôt foncier 0
- Frais de copropriété 0

