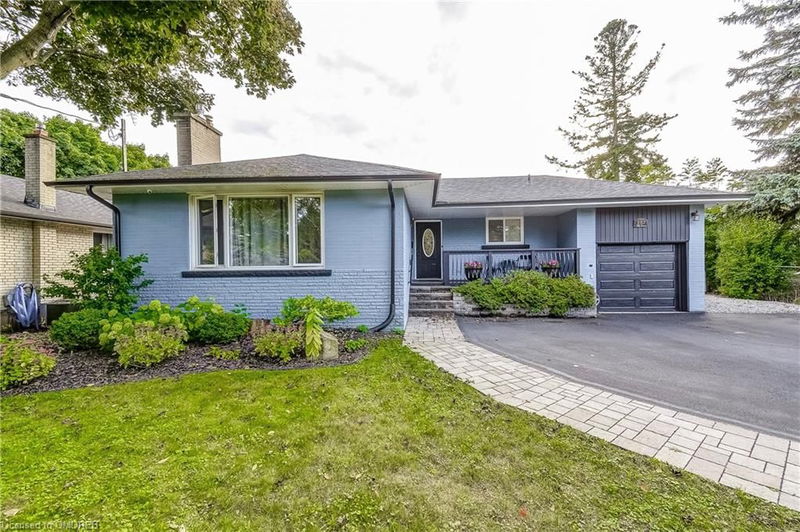Caractéristiques principales
- MLS® #: 40653726
- ID de propriété: SIRC2103926
- Type de propriété: Résidentiel, Maison unifamiliale détachée
- Aire habitable: 2 705 pi.ca.
- Chambre(s) à coucher: 2+2
- Salle(s) de bain: 3+1
- Stationnement(s): 7
- Inscrit par:
- RE/MAX Aboutowne Realty Corp., Brokerage
Description de la propriété
This move-in ready bungalow is located in one of South Oakville's most desirable neighbourhoods and is full of possibilities. The main floor features gleaming hardwood floors, 2 generously sized bedrooms both with luxurious ensuite bathrooms, an additional powder room and a well appointed kitchen with stainless steel appliances, quartz countertops and walk-out to the private and tranquil backyard. The basement has a separate entrance, 2 large bedrooms, 4-piece bathroom, spacious rec room, 2nd laundry and full kitchen with stainless steel appliances and quartz countertops perfect for an in-law or nanny suite or additional rental income. The garage has been fully finished with its own HVAC system and is currently used as an office. RL3-0 zoning allows even more options should you wish to build your dream home. The reverse pie lot is amongst many new multi-million dollar custom homes and could be rented out to carry itself while you design your plans. Steps to Bronte Village and the lake, QEP Community Centre, Bronte GO, Coronation Park, quaint shops and cafes are but a few of the amenities and nearby attractions. Great schools, marinas, walking trails & highway access make this a terrific investment whether you intend to live in it as is, renovate, or build new.
Pièces
- TypeNiveauDimensionsPlancher
- SalonPrincipal36' 10.7" x 62' 6"Autre
- Salle à mangerPrincipal29' 9" x 36' 2.6"Autre
- Chambre à coucher principalePrincipal33' 1.6" x 42' 9.7"Autre
- CuisinePrincipal46' 3.6" x 52' 7.8"Autre
- Chambre à coucherPrincipal29' 9" x 39' 6.8"Autre
- CuisineSous-sol46' 1.5" x 59' 4.9"Autre
- Salle de lavagePrincipal29' 6.3" x 33' 2"Autre
- Chambre à coucherSous-sol9' 6.9" x 11' 8.1"Autre
- Salle de loisirsSous-sol14' 6" x 18' 11.9"Autre
- Chambre à coucherSous-sol29' 8.2" x 36' 3.8"Autre
Agents de cette inscription
Demandez plus d’infos
Demandez plus d’infos
Emplacement
257 Wales Crescent, Oakville, Ontario, L6L 3X8 Canada
Autour de cette propriété
En savoir plus au sujet du quartier et des commodités autour de cette résidence.
Demander de l’information sur le quartier
En savoir plus au sujet du quartier et des commodités autour de cette résidence
Demander maintenantCalculatrice de versements hypothécaires
- $
- %$
- %
- Capital et intérêts 0
- Impôt foncier 0
- Frais de copropriété 0

