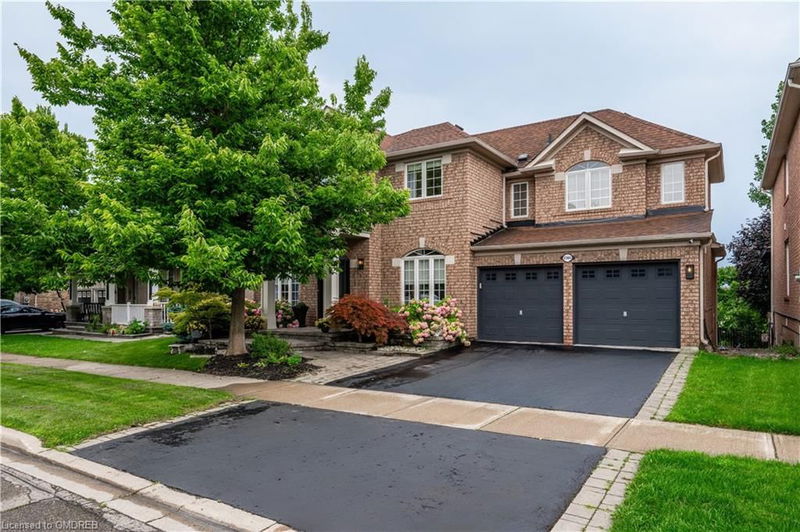Caractéristiques principales
- MLS® #: 40653886
- N° MLS® secondaire: W9369732
- ID de propriété: SIRC2103891
- Type de propriété: Résidentiel, Maison unifamiliale détachée
- Aire habitable: 4 195,07 pi.ca.
- Construit en: 2004
- Chambre(s) à coucher: 5+2
- Salle(s) de bain: 4+1
- Stationnement(s): 5
- Inscrit par:
- Royal LePage Real Estate Services Ltd., Brokerage
Description de la propriété
PREMIUM RAVINE LOT: This home is 1 of just 19 houses that back onto Valleyridge Pond! Direct access to the Breathtakingly Gorgeous Walking Trails of Fourteen Mile Creek! This Luxury Executive Home offers 5+2 BR+Home Office, 4.5 Baths and approx.4,200 sq.ft of finished living area in the popular, family-friendly neighbourhood of Bronte Creek, Oakville. Striking curb appeal. Travertine Floors, Graceful Archways & Crown molding throughout- reminiscent of Roman architectural style. Hardwood flooring on the main floor is finished on-site for a high-end, seamless look. Large windows offer panoramic, unobstructed views & bring in cheerful natural light. Combined Formal Living & Dining Area offers flexible layout options (can extend the dining table to accommodate special occasions). BONUS Main Floor Bedroom (perfect for those who avoid stairs) or make it your Home Office/Guest Room. Family Room, Breakfast Area & Kitchen all have something special in common- Spectacular Unobstructed Views of the Ravine & Breathtaking Sunsets! Walk-Out to your Extra-Large, low maintenance (composite) Deck to Unwind or Entertain in your Own Private Slice of Paradise! Sought-After but Rare-to-Find Upstairs Layout offers a Bedroom Suite in the 'left wing' with 3pc Ensuite Bathroom- perfect for house guests or older kids! 2 more spacious Bedrooms, 5pc Bath, Hall Closet & Massive Primary Bedroom Suite with W/I Closet, 4 pc Bathroom & Stunning Panoramic Views, complete the 'right wing'. Fully-Finished Basement has a massive Rec Room, 2 Bedrooms (1 BR is being used for storage) & 1 Study w Ensuite 3-piece Bath & B/I closet. Spacious, Fully-fenced Backyard is perfect for play or relaxation with direct gate access to gorgeous nature trails & walking paths! PRIME LOCATION: Top-ranking Schools, Park, Splash-Pad, Soccer field, Shopping, Restaurants, Coffee Shops, Recreation Center, Sports Clubs, Bronte Provincial Park, Oakville Hospital, GO Station & easy access to major Highways. Don't MISS This One!
Pièces
- TypeNiveauDimensionsPlancher
- Salle à mangerPrincipal12' 6" x 13' 6.9"Autre
- Chambre à coucherPrincipal11' 5" x 11' 6.1"Autre
- SalonPrincipal8' 5.1" x 10' 11.8"Autre
- Salle familialePrincipal14' 6" x 18' 11.9"Autre
- Salle de lavagePrincipal5' 10.8" x 13' 10.8"Autre
- CuisinePrincipal12' 4" x 16' 2"Autre
- Chambre à coucher principale2ième étage13' 1.8" x 17' 11.1"Autre
- Chambre à coucher2ième étage12' 4.8" x 13' 5.8"Autre
- Chambre à coucher2ième étage11' 10.7" x 13' 5"Autre
- Salle de loisirsSous-sol15' 10.1" x 35' 8.6"Autre
- Chambre à coucher2ième étage10' 11.1" x 13' 5.8"Autre
- Salle à déjeunerPrincipal8' 9.1" x 12' 11.9"Autre
- Chambre à coucherSous-sol10' 5.9" x 14' 11.1"Autre
- Bureau à domicileSous-sol10' 7.1" x 10' 9.1"Autre
- Chambre à coucherSous-sol10' 5.9" x 14' 2"Autre
Agents de cette inscription
Demandez plus d’infos
Demandez plus d’infos
Emplacement
2366 Valleyridge Drive, Oakville, Ontario, L6M 5C3 Canada
Autour de cette propriété
En savoir plus au sujet du quartier et des commodités autour de cette résidence.
Demander de l’information sur le quartier
En savoir plus au sujet du quartier et des commodités autour de cette résidence
Demander maintenantCalculatrice de versements hypothécaires
- $
- %$
- %
- Capital et intérêts 0
- Impôt foncier 0
- Frais de copropriété 0

