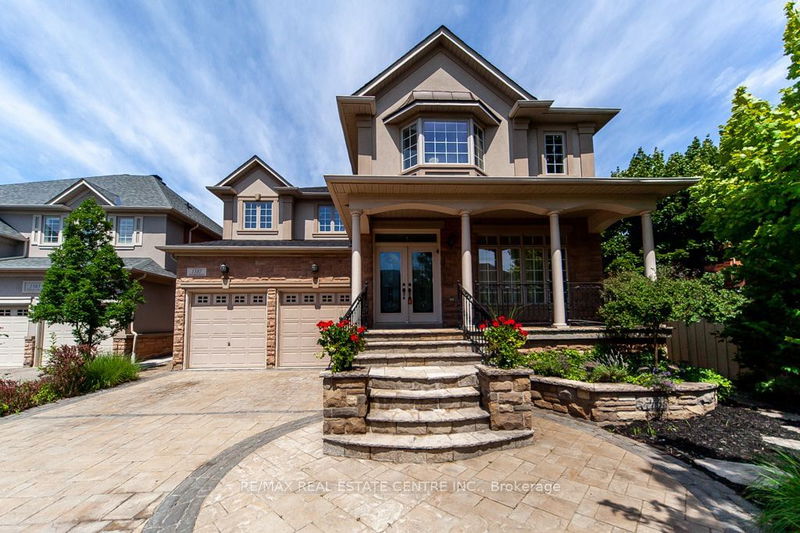Caractéristiques principales
- MLS® #: W9368267
- ID de propriété: SIRC2103773
- Type de propriété: Résidentiel, Maison unifamiliale détachée
- Grandeur du terrain: 6 440,76 pi.ca.
- Construit en: 16
- Chambre(s) à coucher: 4+2
- Salle(s) de bain: 6
- Pièces supplémentaires: Sejour
- Stationnement(s): 6
- Inscrit par:
- RE/MAX REAL ESTATE CENTRE INC.
Description de la propriété
Exquisite Luxury!! This Unique Home With Detailed Accents. Tastefully Upgraded & Beautifully Designed Back Yard Oasis IsNestled In Jashua Creek Community. Minutes Away From Major Highways, Shopping Centers, Schools & Natural Trails, Built On Premium LotBy Ballentry Homes. Nottinghill Model, 4000 Sqft As Per Builder Blueprint To Add Up Total Living Space Of Around 5200 Sqft. Home Features,Crown Molding, Coffered Ceiling, Roman Columns And A Gas Fireplace On Main Level. Hardwood Flooring, Ceramic Tiles And GraniteCountertop On Main. Newly Installed Hardwood Flooring On Second Level. Tastefully Upgraded All Bathrooms On Second Level. MasterfullyFinished Basement With 2 Bedrooms, A Bathroom, A Powder Room, Laundry Room, And Exquisite Kitchen With Granite Countertop And MuchMore... It Also Features A Library Room / Office On Main Floor With Doors Opening To A Three Tiered Stone Work Patio, Trinity Shaped HeatedSalt Water Pool Surrounded By Trees & Plants. This Is A Gem That Brings Comfort And Luxury Together!
Pièces
- TypeNiveauDimensionsPlancher
- Bureau à domicilePrincipal9' 6.1" x 11' 5.7"Autre
- SalonPrincipal11' 8.1" x 14' 8.3"Autre
- Salle à mangerPrincipal12' 8.7" x 13' 5.4"Autre
- Salle familialePrincipal15' 5.4" x 17' 10.5"Autre
- CuisinePrincipal11' 11.7" x 22' 11.5"Autre
- Chambre à coucher principale2ième étage18' 9.2" x 18' 4.8"Autre
- Chambre à coucher2ième étage10' 9.9" x 14' 1.2"Autre
- Chambre à coucher2ième étage13' 6.5" x 13' 6.5"Autre
- Chambre à coucher2ième étage12' 11.5" x 12' 11.5"Autre
- Pièce principaleSous-sol18' 11.9" x 24' 11.2"Autre
- CuisineSous-sol14' 2.4" x 15' 10.1"Autre
- Chambre à coucherSous-sol12' 11.5" x 14' 7.9"Autre
Agents de cette inscription
Demandez plus d’infos
Demandez plus d’infos
Emplacement
1387 Ferncrest Rd, Oakville, Ontario, L6H 7W2 Canada
Autour de cette propriété
En savoir plus au sujet du quartier et des commodités autour de cette résidence.
Demander de l’information sur le quartier
En savoir plus au sujet du quartier et des commodités autour de cette résidence
Demander maintenantCalculatrice de versements hypothécaires
- $
- %$
- %
- Capital et intérêts 0
- Impôt foncier 0
- Frais de copropriété 0

