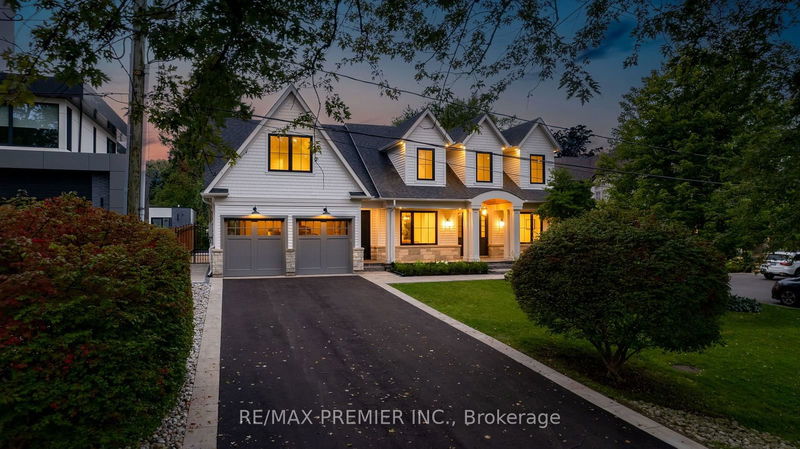Caractéristiques principales
- MLS® #: W9368750
- ID de propriété: SIRC2103658
- Type de propriété: Résidentiel, Maison unifamiliale détachée
- Grandeur du terrain: 16 753,99 pi.ca.
- Chambre(s) à coucher: 4+1
- Salle(s) de bain: 7
- Pièces supplémentaires: Sejour
- Stationnement(s): 10
- Inscrit par:
- RE/MAX PREMIER INC.
Description de la propriété
A Lakeside Dream - Now $6.288MIn Oakville's most coveted enclave south of Lakeshore, 24 Belvedere Drive presents a rare opportunity to own an architectural masterpiece where luxury meets daily comfort. Steps from waterfront trails and lake breezes, this completely renovated estate rests on a magnificent 75' x 223' lot. Beyond the elegant faade lies a world of refined living. The heart of this home showcases a stunning chef's kitchen with a spectacular island, flowing seamlessly to a covered veranda overlooking the resort-style grounds. A secondary kitchen with walk-in pantry elevates entertaining possibilities. The outdoor oasis features an innovative 60' x 30' space - a professional ice rink in winter, transforming to a multi-sport court in summer. A sparkling pool and dedicated pool house complete this private paradise. Bathed in natural light through soaring cathedral ceilings, the family room exemplifies gracious living. The primary retreat offers a spa-inspired ensuite and generous walk-in closet, while four additional bedrooms provide abundant space for family and guests. Below, find a professional home gym, expansive recreation room, and luxurious steam shower. Every element has been thoughtfully renewed - from roof to windows, doors, and landscaping. This turnkey masterpiece includes all premium appliances and finishes, offering an unparalleled lifestyle in one of Oakville's most prestigious neighbourhoods. A rare chance to secure your family's legacy home, now offered at an exceptional value.
Pièces
- TypeNiveauDimensionsPlancher
- Salle familialePrincipal15' 3" x 21' 7.5"Autre
- Salle à mangerPrincipal13' 6.9" x 16' 6.4"Autre
- CuisinePrincipal28' 2.2" x 18' 1.4"Autre
- BoudoirPrincipal12' 11.1" x 8' 11.4"Autre
- Bureau à domicilePrincipal13' 6.9" x 16' 1.3"Autre
- Chambre à coucher principale2ième étage16' 1.7" x 19' 10.5"Autre
- Chambre à coucher2ième étage16' 3.2" x 18' 8.8"Autre
- Chambre à coucher2ième étage13' 6.9" x 17' 8.5"Autre
- Chambre à coucher2ième étage13' 1.8" x 22' 6"Autre
- Salle de loisirsSous-sol40' 5.4" x 30' 10"Autre
- Chambre à coucherSous-sol17' 11.1" x 15' 8.1"Autre
- Salle de sportSous-sol12' 3.6" x 20' 5.6"Autre
Agents de cette inscription
Demandez plus d’infos
Demandez plus d’infos
Emplacement
24 Belvedere Dr, Oakville, Ontario, L6L 4B6 Canada
Autour de cette propriété
En savoir plus au sujet du quartier et des commodités autour de cette résidence.
Demander de l’information sur le quartier
En savoir plus au sujet du quartier et des commodités autour de cette résidence
Demander maintenantCalculatrice de versements hypothécaires
- $
- %$
- %
- Capital et intérêts 0
- Impôt foncier 0
- Frais de copropriété 0

