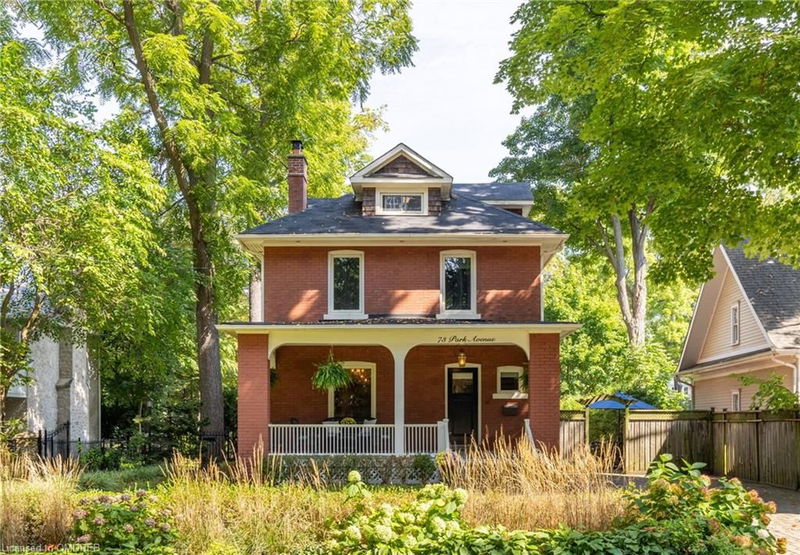Caractéristiques principales
- MLS® #: 40651465
- ID de propriété: SIRC2100311
- Type de propriété: Résidentiel, Maison unifamiliale détachée
- Aire habitable: 3 007 pi.ca.
- Grandeur du terrain: 0,17 ac
- Construit en: 1925
- Chambre(s) à coucher: 3
- Salle(s) de bain: 2+1
- Stationnement(s): 4
- Inscrit par:
- RE/MAX Escarpment Realty Inc., Brokerage
Description de la propriété
Nestled south of Lakeshore Road in the highly sought-after Orchard Beach neighborhood, this captivating home offers the perfect blend of charm and convenience with walking distance to both the lake and downtown. This beautiful 2 1/2-storey Edwardian-style residence boasts modern updates while preserving its classic appeal. The home features three bedrooms, including a spacious principal bedroom with a private ensuite and walk-in closet —a true find in homes of this era. The formal dining room, complete with a gas fireplace, creates an elegant space for gatherings, complemented by a cozy living room on the main floor. The bright and airy kitchen has ample storage and direct access to the private backyard and deck. The third-level loft adds versatility, ideal for an art studio or private office, and the fully finished lower level, with polished concrete floors, provides additional living space. Laundry room and storage area complete this level. Noteworthy upgrades include refinished hardwood floors, updated bathrooms with heated floors, restored trim and doors, and a charming verandah that spans the width of the house. Impeccably maintained, this home is truly a timeless treasure.
Pièces
- TypeNiveauDimensionsPlancher
- SalonPrincipal13' 10.1" x 18' 11.9"Autre
- FoyerPrincipal8' 8.5" x 12' 9.4"Autre
- Salle à mangerPrincipal12' 9.4" x 13' 3"Autre
- Chambre à coucher principale2ième étage14' 2.8" x 16' 4.8"Autre
- CuisinePrincipal12' 4" x 13' 10.1"Autre
- Chambre à coucher2ième étage10' 9.9" x 13' 10.8"Autre
- Loft3ième étage15' 10.1" x 19' 10.1"Autre
- Chambre à coucher2ième étage9' 10.5" x 10' 9.1"Autre
- RangementSupérieur10' 2.8" x 11' 1.8"Autre
- Salle de lavageSupérieur5' 1.8" x 7' 8.9"Autre
- Salle de loisirsSupérieur11' 8.1" x 13' 5.8"Autre
- ServiceSupérieur12' 9.1" x 13' 5"Autre
Agents de cette inscription
Demandez plus d’infos
Demandez plus d’infos
Emplacement
73 Park Avenue, Oakville, Ontario, L6J 3Y1 Canada
Autour de cette propriété
En savoir plus au sujet du quartier et des commodités autour de cette résidence.
Demander de l’information sur le quartier
En savoir plus au sujet du quartier et des commodités autour de cette résidence
Demander maintenantCalculatrice de versements hypothécaires
- $
- %$
- %
- Capital et intérêts 0
- Impôt foncier 0
- Frais de copropriété 0

