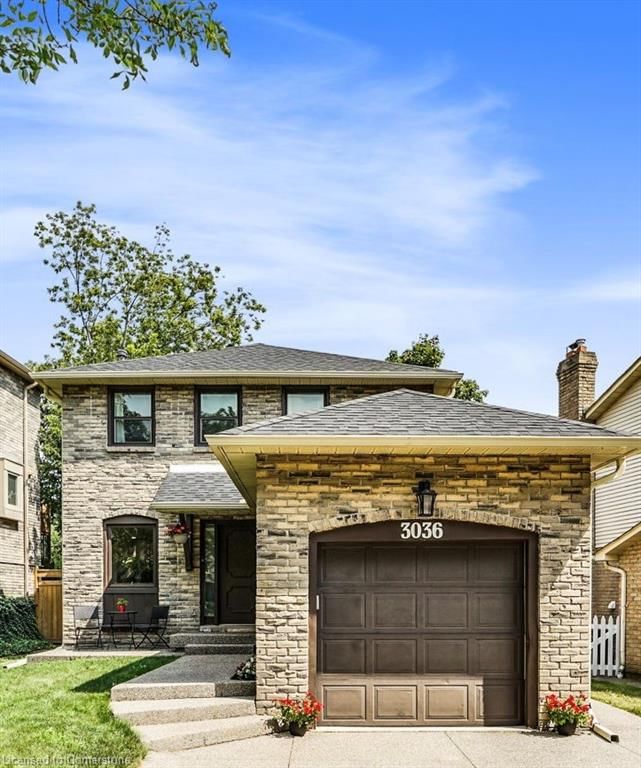Caractéristiques principales
- MLS® #: 40651490
- ID de propriété: SIRC2099852
- Type de propriété: Résidentiel, Maison unifamiliale détachée
- Aire habitable: 1 645 pi.ca.
- Chambre(s) à coucher: 3+1
- Salle(s) de bain: 2+1
- Stationnement(s): 3
- Inscrit par:
- Coldwell Banker Community Professionals
Description de la propriété
Canopy tree lined street welcomes you into this quiet Bronte neighbourhood. This family friendly community has so much to offer; you can walk to Bronte Harbour, shopping, public transit, restaurants, trails right at the end of your street, and so much more. There are many updates in this 3+1 bed, 3 bath, 2 storey solid brick home. Exposed aggregate drive and walkway invites you into the large foyer that leads to the Living Room with cozy wood burning fireplace and sliding patio doors to outdoor living area. Remodelled over-sized eat-in kitchen with gas range, timeless white cabinets, ample counter space and tasteful subway tile. Separate bright dining room with access to both kitchen and living room makes for great entertaining. 2nd level Primary bedroom has custom closets, large stunning ensuite with double sinks and walk-in shower w/bench. 2 more bedrooms, office/den, and 4 pce main bath. Basement offers rec room with an additional fireplace, 4th bedroom and separate laundry
Pièces
- TypeNiveauDimensionsPlancher
- SalonPrincipal12' 9.4" x 17' 3.8"Autre
- Salle à mangerPrincipal10' 7.8" x 11' 10.7"Autre
- CuisinePrincipal9' 8.9" x 19' 7.8"Autre
- Chambre à coucher principale2ième étage10' 11.8" x 14' 7.9"Autre
- Chambre à coucher2ième étage9' 10.8" x 11' 1.8"Autre
- Bureau à domicile2ième étage6' 5.9" x 10' 11.8"Autre
- Chambre à coucher2ième étage10' 8.6" x 10' 11.8"Autre
- Chambre à coucherSous-sol10' 7.9" x 10' 7.9"Autre
- Salle de loisirsSous-sol10' 7.9" x 16' 8"Autre
Agents de cette inscription
Demandez plus d’infos
Demandez plus d’infos
Emplacement
3036 Silverthorn Drive, Oakville, Ontario, L6L 5N6 Canada
Autour de cette propriété
En savoir plus au sujet du quartier et des commodités autour de cette résidence.
Demander de l’information sur le quartier
En savoir plus au sujet du quartier et des commodités autour de cette résidence
Demander maintenantCalculatrice de versements hypothécaires
- $
- %$
- %
- Capital et intérêts 0
- Impôt foncier 0
- Frais de copropriété 0

