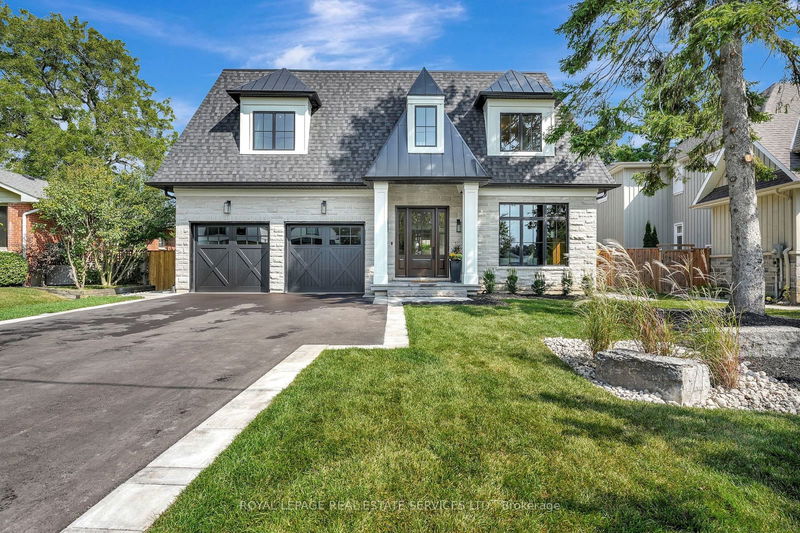Caractéristiques principales
- MLS® #: W9366892
- ID de propriété: SIRC2099352
- Type de propriété: Résidentiel, Maison unifamiliale détachée
- Grandeur du terrain: 7 416,38 pi.ca.
- Chambre(s) à coucher: 4+1
- Salle(s) de bain: 5
- Pièces supplémentaires: Sejour
- Stationnement(s): 8
- Inscrit par:
- ROYAL LEPAGE REAL ESTATE SERVICES LTD.
Description de la propriété
Discover luxury living in this stunning, custom-built residence, perfectly situated in the heart of West Oakville. Crafted with attention to detail, this home features elegant Maibec siding complemented by natural Indiana limestone skirting and sills, creating a stunning exterior. The fully fenced yard and professionally landscaped surroundings by SunMar enhance the property's curb appeal. Step through the grand mahogany door by Doorland into a bright, airy foyer with 10' ceilings on the main floor and 9' ceilings on the second and in the basement. Wide plank white oak flooring runs throughout, accentuated by custom heat registers. The chef's kitchen is a true masterpiece, showcasing custom cabinetry by Misani, porcelain countertops, and top-of-the-line appliances, including a 48 Wolf rangetop, SubZero refrigerator, built-in Wolf microwave, and convection oven. The inviting family room features custom built-ins and a stunning linear gas fireplace with a custom cast surround by Prive Studios, perfect for cozy evenings. The elegant dining room boasts beautiful plaster ceiling details, while the den offers sophisticated millwork. Retreat to the luxurious primary bedroom, complete with a coffered ceiling and a spacious walk-in closet with custom designs by Misani. The ensuite bath is a spa-like haven, featuring a soaking tub, frosted enclosed lavatory, custom-stained vanity, and stylish mirrors. The lower level is an entertainers dream, featuring a basement bar with a beverage center, a custom cast fireplace, alongside a gym and radiant heat flooring. Additional highlights include: Velux skylight on the second floor, custom staircase with elegant spindles, heated floors in all bathrooms, Anderson windows throughout, 200 amp service plus a 60 amp subpanel on the second level. This residence is a rare find, combining luxury, comfort, and functionality in a desirable neighborhood. Dont miss your chance to make this exquisite home your own!
Pièces
- TypeNiveauDimensionsPlancher
- Bureau à domicilePrincipal12' 9.4" x 12' 6"Autre
- Salle à mangerPrincipal12' 11.9" x 14' 4"Autre
- Garde-mangerPrincipal5' 6.1" x 14' 4"Autre
- CuisinePrincipal14' 2.8" x 17' 10.9"Autre
- Salle familialePrincipal17' 10.9" x 23' 5.1"Autre
- Chambre à coucher principale2ième étage17' 7.8" x 19' 7"Autre
- Chambre à coucher2ième étage12' 6" x 13' 8.9"Autre
- Chambre à coucher2ième étage13' 10.1" x 13' 5"Autre
- Chambre à coucher2ième étage13' 5.8" x 14' 4.8"Autre
- Salle de loisirsSous-sol19' 7" x 24' 4.9"Autre
- Salle de sportSous-sol16' 11.9" x 17' 7"Autre
- Chambre à coucherSous-sol11' 3" x 14' 9.1"Autre
Agents de cette inscription
Demandez plus d’infos
Demandez plus d’infos
Emplacement
447 Tower Dr, Oakville, Ontario, L6L 4R4 Canada
Autour de cette propriété
En savoir plus au sujet du quartier et des commodités autour de cette résidence.
Demander de l’information sur le quartier
En savoir plus au sujet du quartier et des commodités autour de cette résidence
Demander maintenantCalculatrice de versements hypothécaires
- $
- %$
- %
- Capital et intérêts 0
- Impôt foncier 0
- Frais de copropriété 0

