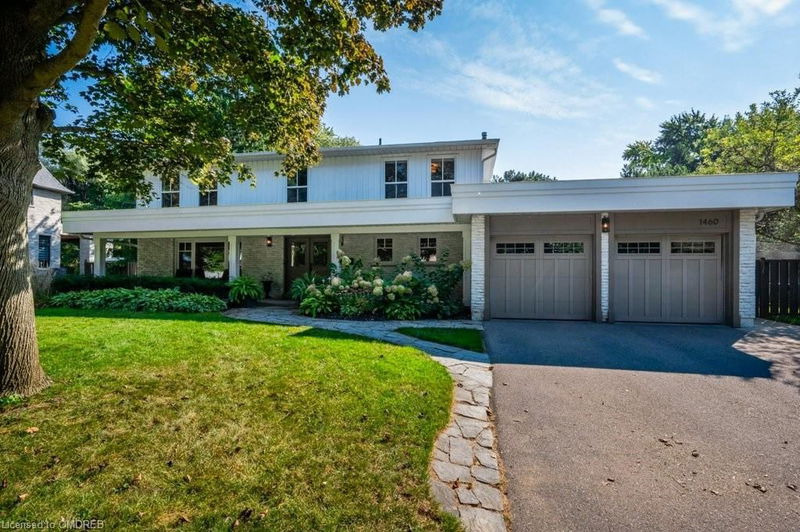Caractéristiques principales
- MLS® #: 40649646
- ID de propriété: SIRC2097485
- Type de propriété: Résidentiel, Maison unifamiliale détachée
- Aire habitable: 2 433 pi.ca.
- Grandeur du terrain: 15 532 pi.ca.
- Chambre(s) à coucher: 4
- Salle(s) de bain: 2+1
- Stationnement(s): 6
- Inscrit par:
- Royal LePage Real Estate Services Ltd., Brokerage
Description de la propriété
This beautifully renovated 4-bedroom home is located on a family friendly street on a large premium 15,532 SF lot in desirable Southeast Oakville only steps away from some of Oakville's best schools (incl. Oakville Trafalgar HS, Maple Grove PS and EJ James). Immediately upon entry you appreciate how tastefully this home has been renovated. The main floor offers Hardwood floors, Open Concept Living with a Gorgeous and Bright Kitchen featuring a Large Island, Quartz countertops, attractive pendant lights and Brass hardware that connects to a lovely Dining Area with direct access to the large backyard, and a warm and cozy Family Room. The Main floor also features a Formal Living Room (could be a formal Dining Room), 2-piece Bathroom and a Laundry Room that connects to the garage. The Second Floor has a great layout and boasts a huge Primary Bedroom, Walk-In Closet and a beautiful Ensuite 4-piece Bathroom with dual vanity and glass shower enclosure; three other well-sized bedrooms and a 5-piece Main Bathroom. The Basement has a spacious Recreational Room perfect for game nights, movie nights, music lessons, table tennis, fitness training and offers lots of unfinished storage space. The inviting and private backyard features mature trees, a large wooden deck, outdoor fireplace area, patio & BBQ area, lots of grass to play ball, trampoline area, a perfect spot to hang out in a hammock and an in-ground saltwater pool. The house itself was fully renovated in 2016 with many other upgrades made to the property since. Does your family need a bit more space? The RL1-0 zoning together with the large lot size give ample opportunity to expand. Stroll to Edgemere Promenade or Gairloch Gardens for a lakeside walk, enjoy the proximity to Parks, Schools, Grocery Stores, and the many great shops and restaurants in Downtown Oakville. Don't miss this amazing opportunity to enjoy Southeast living at its best!
Pièces
- TypeNiveauDimensionsPlancher
- Salle à mangerPrincipal29' 10.6" x 36' 4.6"Autre
- Salle familialePrincipal22' 11.9" x 36' 4.6"Autre
- CuisinePrincipal42' 8.9" x 56' 4.7"Autre
- SalonPrincipal32' 10.8" x 46' 1.9"Autre
- FoyerPrincipal36' 5.4" x 55' 11.6"Autre
- Salle de lavagePrincipal46' 1.9" x 49' 5.7"Autre
- Salle de bainsPrincipal36' 2.2" x 36' 5.4"Autre
- Salle de bains2ième étage32' 9.7" x 36' 3.8"Autre
- Salle de bains2ième étage33' 2" x 36' 2.6"Autre
- Chambre à coucher2ième étage11' 10.7" x 13' 8.1"Autre
- Chambre à coucher principale2ième étage56' 1.2" x 82' 3"Autre
- Chambre à coucher2ième étage11' 10.7" x 12' 4.8"Autre
- Chambre à coucher2ième étage11' 6.9" x 10' 8.6"Autre
- Autre2ième étage13' 10.8" x 7' 6.9"Autre
- Salle de loisirsSous-sol27' 5.1" x 25' 11.8"Autre
- RangementSous-sol7' 10" x 6' 9.1"Autre
- ServiceSous-sol15' 1.8" x 25' 9.8"Autre
Agents de cette inscription
Demandez plus d’infos
Demandez plus d’infos
Emplacement
1460 Albion Avenue, Oakville, Ontario, L6J 5T4 Canada
Autour de cette propriété
En savoir plus au sujet du quartier et des commodités autour de cette résidence.
Demander de l’information sur le quartier
En savoir plus au sujet du quartier et des commodités autour de cette résidence
Demander maintenantCalculatrice de versements hypothécaires
- $
- %$
- %
- Capital et intérêts 0
- Impôt foncier 0
- Frais de copropriété 0

