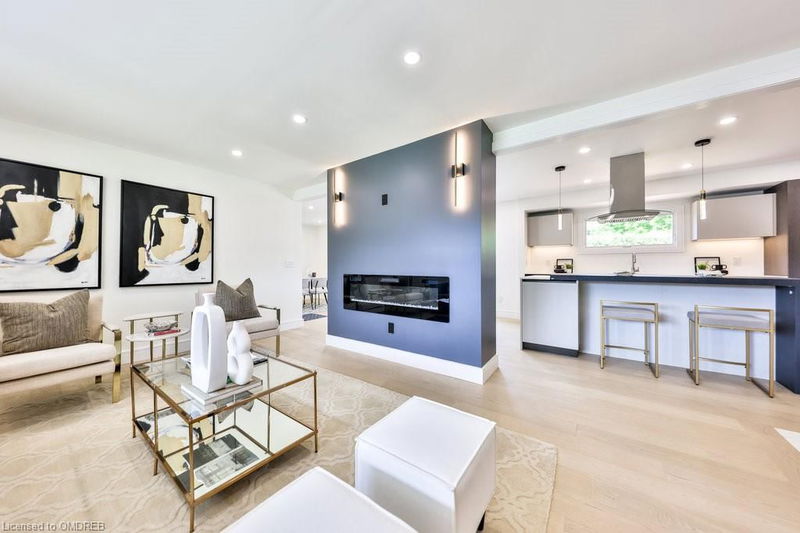Caractéristiques principales
- MLS® #: 40649588
- ID de propriété: SIRC2093591
- Type de propriété: Résidentiel, Maison unifamiliale détachée
- Aire habitable: 1 408,35 pi.ca.
- Chambre(s) à coucher: 3
- Salle(s) de bain: 2+1
- Stationnement(s): 4
- Inscrit par:
- RE/MAX Escarpment Realty Inc., Brokerage
Description de la propriété
Nestled in Kerr Village, 194 Slater Crescent epitomizes luxury living with its meticulous renovation and
attention to detail. This 3-bedroom, 3-bathroom home boasts newly installed Pelle windows, flooding the
interior with natural light and seamlessly connecting to the outdoors. The main floor exudes elegance with
White Oak hardwood, unifying each space flawlessly. Standout features include the custom Scavolini kitchen,
showcasing custom quartz countertops, floor-to-ceiling cabinetry, and top-of-the-line stainless steel LG
appliances. The primary bedroom offers a private sanctuary with white oak floors, pendant lighting, and a
luxurious ensuite with porcelain tile flooring and double sink vanity. Additional bedrooms feature white oak
floors and Pella windows, blending style with practicality. The lower level offers versatility with a laundry
room, powder room, and a family room perfect for entertaining. Outside, an interlocking stone pathway leads
to a welcoming front porch, single-car garage, and spacious deck ideal for gatherings.
Pièces
- TypeNiveauDimensionsPlancher
- Salle à mangerPrincipal9' 6.9" x 10' 7.9"Autre
- Chambre à coucher principale2ième étage11' 1.8" x 16' 11.9"Autre
- CuisinePrincipal11' 6.9" x 14' 2.8"Autre
- SalonPrincipal13' 8.1" x 17' 5"Autre
- Chambre à coucher2ième étage8' 11.8" x 10' 7.8"Autre
- Chambre à coucher2ième étage9' 10.5" x 9' 10.8"Autre
- Salle de bains2ième étage6' 3.9" x 5' 10.2"Autre
- Salle de loisirsSupérieur13' 1.8" x 17' 7.8"Autre
- Salle de bainsSupérieur4' 3.1" x 5' 4.9"Autre
- Salle de lavageSupérieur7' 6.1" x 10' 8.6"Autre
Agents de cette inscription
Demandez plus d’infos
Demandez plus d’infos
Emplacement
194 Slater Crescent, Oakville, Ontario, L6K 2C8 Canada
Autour de cette propriété
En savoir plus au sujet du quartier et des commodités autour de cette résidence.
Demander de l’information sur le quartier
En savoir plus au sujet du quartier et des commodités autour de cette résidence
Demander maintenantCalculatrice de versements hypothécaires
- $
- %$
- %
- Capital et intérêts 0
- Impôt foncier 0
- Frais de copropriété 0

