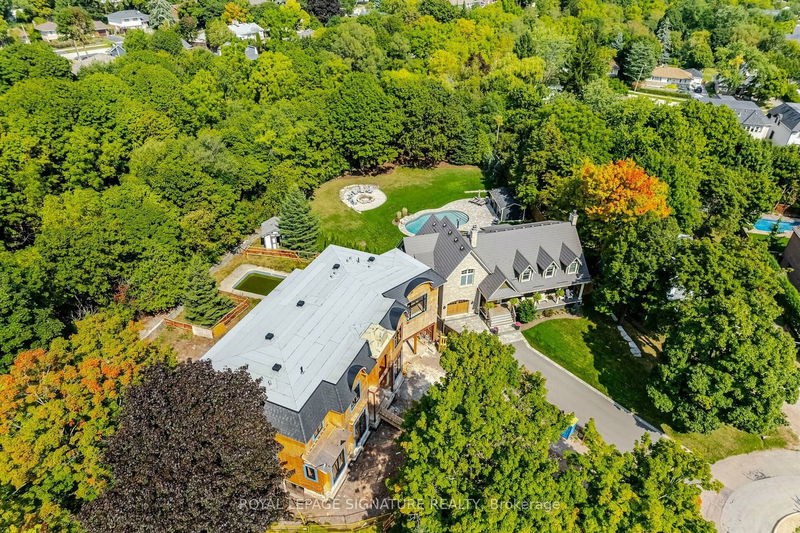Caractéristiques principales
- MLS® #: W9358505
- N° MLS® secondaire: 40650148
- ID de propriété: SIRC2093093
- Type de propriété: Résidentiel, Maison unifamiliale détachée
- Grandeur du terrain: 7 480 pi.ca.
- Chambre(s) à coucher: 4+1
- Salle(s) de bain: 7
- Pièces supplémentaires: Sejour
- Stationnement(s): 10
- Inscrit par:
- ROYAL LEPAGE SIGNATURE REALTY
Description de la propriété
Fantastic location , Custom-Built 4,677 Sq.Ft. Ravine Property on a Cul-De-Sac within minutes to QEW. Property being sold in its current state and Buyers to complete interior finishing either through the current builder with high quality finishes,(at negotiated price), or their choice of contractor. Current price includes excavation and back-fill, framing (inspected), Upgraded slate/Shingle Roofing, European windows Installed (Aluminum and reinforced Vinyl), HVAC rough-in (inspected), Plumbing Rough-in (inspected), Electrical rough-in (ESA inspected), Communication Rough-in, Central Vacuum Rough-in, Elevator Rough-in, from the basement to the second level with a stop at garage level. Basement ceiling height is appx. 13Ft, main floor ceiling height is appx. 12 Ft & second floor height is appx. 11 Ft. Property is Ready for insulation, drywall and finishes. Turn-Key with Luxury Finishing from Builder's samples, Buyer's choice of colours, add $850K.
Pièces
- TypeNiveauDimensionsPlancher
- SalonPrincipal12' 5.6" x 17' 3.8"Autre
- Salle à mangerPrincipal12' 1.6" x 16' 1.3"Autre
- Salle familialePrincipal18' 4.4" x 18' 9.5"Autre
- Bureau à domicilePrincipal10' 11.8" x 13' 1.4"Autre
- CuisinePrincipal16' 10.7" x 19' 11.3"Autre
- Chambre à coucher principale2ième étage19' 3.4" x 20' 7.2"Autre
- Chambre à coucher2ième étage12' 8.8" x 12' 11.9"Autre
- Chambre à coucher2ième étage12' 8.8" x 12' 11.9"Autre
- Chambre à coucher2ième étage12' 1.6" x 14' 11.9"Autre
- Salle de loisirsSupérieur21' 4.6" x 40' 3.1"Autre
- Média / DivertissementSupérieur14' 5.2" x 20' 1.3"Autre
Agents de cette inscription
Demandez plus d’infos
Demandez plus d’infos
Emplacement
1134 Truman Ave, Oakville, Ontario, L6H 1Y8 Canada
Autour de cette propriété
En savoir plus au sujet du quartier et des commodités autour de cette résidence.
Demander de l’information sur le quartier
En savoir plus au sujet du quartier et des commodités autour de cette résidence
Demander maintenantCalculatrice de versements hypothécaires
- $
- %$
- %
- Capital et intérêts 0
- Impôt foncier 0
- Frais de copropriété 0

