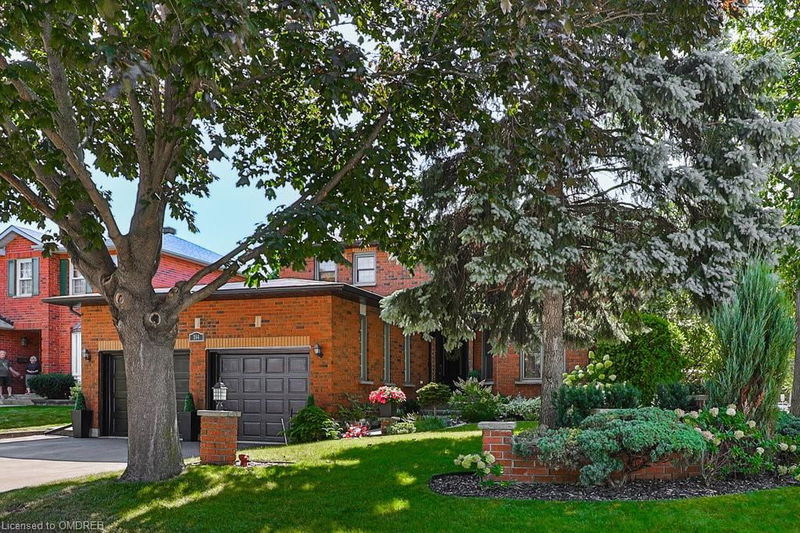Caractéristiques principales
- MLS® #: 40638140
- ID de propriété: SIRC2087415
- Type de propriété: Résidentiel, Maison unifamiliale détachée
- Aire habitable: 3 748 pi.ca.
- Chambre(s) à coucher: 4+1
- Salle(s) de bain: 3+1
- Stationnement(s): 6
- Inscrit par:
- RE/MAX Aboutowne Realty Corp., Brokerage
Description de la propriété
Experience Unparalleled Luxury at 184 Warner Dr.Indulge in the epitome of upscale living at this stunning two-storey home, featuring a lush Caribbean Villa vibe backyard complete with an inground pool, perfect for sophisticated summer soirees.The home offers you over 3,700 sq ft of living space on all 3 levels. Meticulously updated to meet the highest standards, this home includes a gourmet chefs kitchen that opens to a family room with a cozy gas fireplace.The main floor boasts exquisite hardwood floors, an elegant staircase with a refined handrail, a spacious living room & a separate dining area designed for lavish entertaining.Every detail has been thoughtfully considered, with numerous updates over the years including a full Kitchen replacement, exterior doors and a Phantom backdoor screen.Recently painted throughout, the kitchen showcases top-of-the-line appliances.The main floor laundry room, equipped with an updated washer/dryer, provides a dog wash & convenient access to the garage. The upper level features a luxurious primary bedroom with a renovated walk-in closet & an opulent ensuite bathroom, complemented by 3 additional large bedrooms and a 5 piece main bathroom.The fully finished lower level offers updates such as new carpeting, two newer windows, bathroom flooring, an updated electrical panel, a backflow preventer, an owned hot water tank, central vacuum, updated furnace/humidifier/central air controlled by a Nest system.This level also includes a spacious recreation room including gas fireplace, a bedroom, a wet bar, a workout room & a 3-piece bathroom making it ideal for multigenerational living.The professionally landscaped grounds are equipped with an irrigation system, new exterior and garden lighting, a newly added deck and Rubaroc pool patio decking Recent pool updates include a chlorinator,a pool filter,pool pump & a new gas pool heater. Being within walking distance to 2 beaches & trails completes this exceptional offering.
Pièces
- TypeNiveauDimensionsPlancher
- Salle à déjeunerPrincipal8' 9.1" x 11' 1.8"Autre
- CuisinePrincipal9' 4.9" x 11' 10.7"Autre
- SalonPrincipal13' 5" x 18' 2.8"Autre
- Salle familialePrincipal11' 1.8" x 15' 10.1"Autre
- Salle à mangerPrincipal12' 2.8" x 13' 5"Autre
- Salle de lavagePrincipal8' 9.9" x 9' 6.9"Autre
- Chambre à coucher2ième étage8' 7.1" x 11' 3"Autre
- Chambre à coucher principale2ième étage13' 8.1" x 17' 3"Autre
- Chambre à coucher2ième étage10' 9.9" x 11' 3"Autre
- Chambre à coucher2ième étage9' 10.1" x 11' 3"Autre
- Salle de loisirsSous-sol18' 9.2" x 31' 11.8"Autre
- Salle de sportSous-sol11' 3" x 20' 8.8"Autre
- Chambre à coucherSous-sol8' 11" x 9' 10.8"Autre
Agents de cette inscription
Demandez plus d’infos
Demandez plus d’infos
Emplacement
184 Warner Drive, Oakville, Ontario, L6L 6E7 Canada
Autour de cette propriété
En savoir plus au sujet du quartier et des commodités autour de cette résidence.
Demander de l’information sur le quartier
En savoir plus au sujet du quartier et des commodités autour de cette résidence
Demander maintenantCalculatrice de versements hypothécaires
- $
- %$
- %
- Capital et intérêts 0
- Impôt foncier 0
- Frais de copropriété 0

