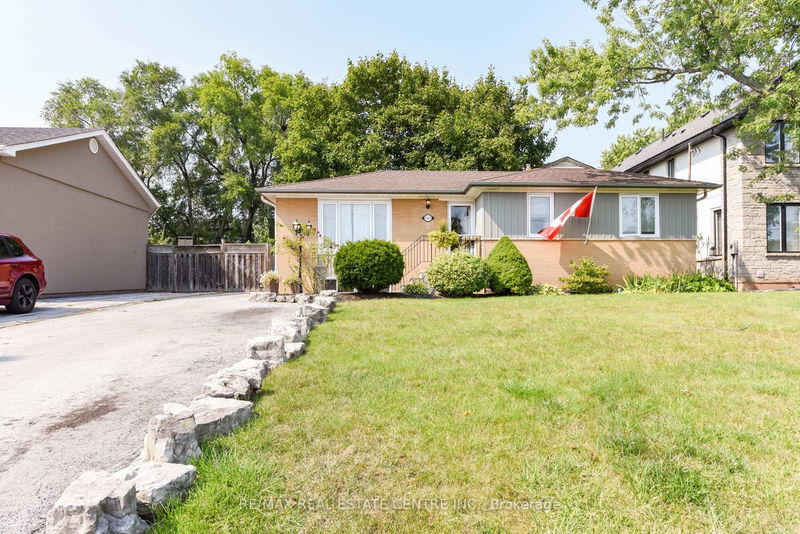Caractéristiques principales
- MLS® #: W9347358
- ID de propriété: SIRC2084127
- Type de propriété: Résidentiel, Maison unifamiliale détachée
- Grandeur du terrain: 7 562,50 pi.ca.
- Chambre(s) à coucher: 3+1
- Salle(s) de bain: 2
- Pièces supplémentaires: Sejour
- Stationnement(s): 2
- Inscrit par:
- RE/MAX REAL ESTATE CENTRE INC.
Description de la propriété
Welcome to this lovely bungalow nestled in the heart of West Oakville! Featuring a modern kitchen with granite countertops, stainless steel appliances, and pot lights, this home is perfect for both everyday living and entertaining. Enjoy the warmth of hardwood floors throughout and a finished basement flooded with natural light, complete with built-ins and an electric fireplace.Set on a large, fenced lot with beautiful flagstone landscaping at the front, this property offers both privacy and curb appeal. Lovingly maintained by its current tenants, the home is close to top-rated schools and all essential amenities. The perfect rectangular lot provides a fantastic opportunity to build your custom dream home.This property comes with the option to retain excellent tenants willing to stay, or they can move with 60 days' notice.Dont miss this chance to own a wonderful home in a highly sought-after neighborhood!
Pièces
- TypeNiveauDimensionsPlancher
- SalonPrincipal36' 5.4" x 54' 9.4"Autre
- Salle à mangerPrincipal28' 10.4" x 29' 2.3"Autre
- CuisinePrincipal26' 10.8" x 33' 2"Autre
- Chambre à coucher principalePrincipal34' 1.4" x 40' 8.1"Autre
- Chambre à coucherPrincipal30' 6.1" x 33' 9.5"Autre
- Chambre à coucherPrincipal26' 7.2" x 29' 10.2"Autre
- Chambre à coucherSupérieur26' 6.8" x 26' 7.2"Autre
- Salle de loisirsSupérieur52' 9.8" x 64' 11.5"Autre
Agents de cette inscription
Demandez plus d’infos
Demandez plus d’infos
Emplacement
1363 Sheldon Ave, Oakville, Ontario, L6L 2P9 Canada
Autour de cette propriété
En savoir plus au sujet du quartier et des commodités autour de cette résidence.
Demander de l’information sur le quartier
En savoir plus au sujet du quartier et des commodités autour de cette résidence
Demander maintenantCalculatrice de versements hypothécaires
- $
- %$
- %
- Capital et intérêts 0
- Impôt foncier 0
- Frais de copropriété 0

