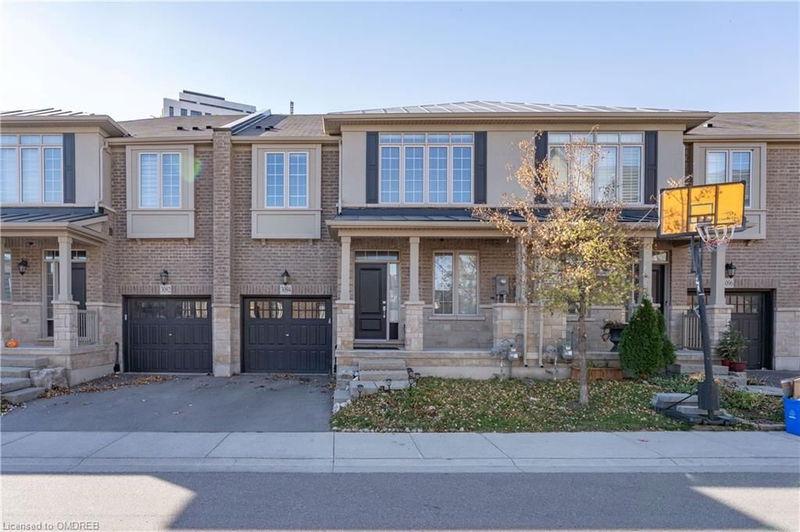Caractéristiques principales
- MLS® #: 40646408
- ID de propriété: SIRC2082151
- Type de propriété: Résidentiel, Maison de ville
- Aire habitable: 2 105 pi.ca.
- Chambre(s) à coucher: 4
- Salle(s) de bain: 2+1
- Stationnement(s): 2
- Inscrit par:
- Sam McDadi Real Estate Inc.
Description de la propriété
Step into this immaculate freehold townhouse in charming Rural Oakville, conveniently located near highways 403 and 407 and an array of amenities including major shopping areas, restaurants, cafes, parks and more. As you step inside, you're immediately met with an open concept layout elevated with elegant hardwood floors and large windows that bathe the space in an abundance of natural light. The gourmet kitchen is the heart of this home and not only provides a panoramic view of the living/dining areas, but is also beautifully designed with a large centre island, granite countertops, ample cabinetry space, and a cozy breakfast area with direct access to your backyard deck. Ascend upstairs into your primary suite offering a walk-in closet and a stylish 3-piece ensuite. Three additional bedrooms can be found down the hall boasting large windows, closets, and a shared 4pc bath. For extra convenience, this upper level also boasts a laundry room. For those that work from home or desire a study space for the little ones, the den by the front entrance is the perfect canvas to create this space! Don't delay on moving into this family oriented neighbourhood with close proximity to Oakville's uptown core where all the best amenities can be found.
Pièces
- TypeNiveauDimensionsPlancher
- Salle à déjeunerPrincipal8' 2.8" x 10' 8.6"Autre
- BoudoirPrincipal7' 3" x 8' 6.3"Autre
- Salle à mangerPrincipal9' 8.1" x 15' 1.8"Autre
- SalonPrincipal14' 6" x 13' 1.8"Autre
- Chambre à coucher2ième étage18' 8" x 9' 10.8"Autre
- Chambre à coucher principale2ième étage17' 7" x 13' 3.8"Autre
- Salle de bains2ième étage6' 3.9" x 10' 4"Autre
- CuisinePrincipal11' 3" x 10' 8.6"Autre
- Salle de bains2ième étage8' 5.1" x 7' 4.1"Autre
- Salle de bainsPrincipal4' 11" x 5' 6.9"Autre
- Chambre à coucher2ième étage11' 5" x 13' 1.8"Autre
- Chambre à coucher2ième étage15' 1.8" x 10' 8.6"Autre
Agents de cette inscription
Demandez plus d’infos
Demandez plus d’infos
Emplacement
3094 Blackfriar Common, Oakville, Ontario, L6H 0R3 Canada
Autour de cette propriété
En savoir plus au sujet du quartier et des commodités autour de cette résidence.
Demander de l’information sur le quartier
En savoir plus au sujet du quartier et des commodités autour de cette résidence
Demander maintenantCalculatrice de versements hypothécaires
- $
- %$
- %
- Capital et intérêts 0
- Impôt foncier 0
- Frais de copropriété 0

