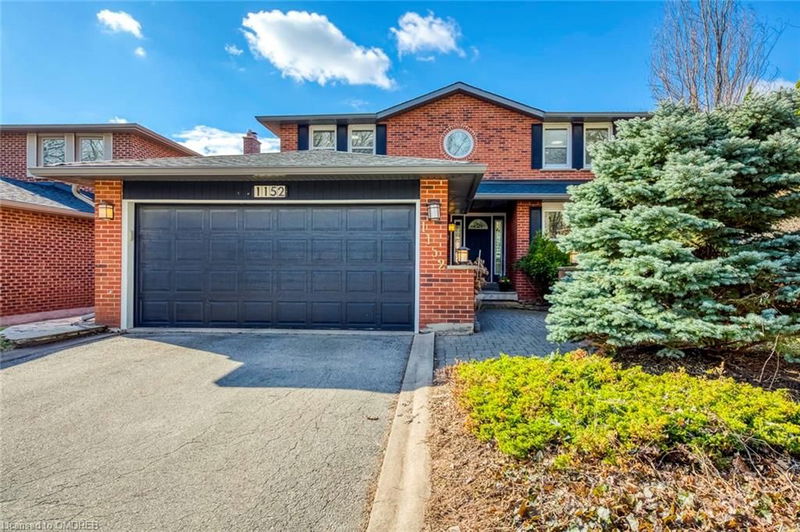Caractéristiques principales
- MLS® #: 40646469
- ID de propriété: SIRC2082063
- Type de propriété: Résidentiel, Maison unifamiliale détachée
- Aire habitable: 2 547 pi.ca.
- Grandeur du terrain: 5 252,79 pi.ca.
- Chambre(s) à coucher: 4+2
- Salle(s) de bain: 4
- Stationnement(s): 5
- Inscrit par:
- Bay Street Group Inc.
Description de la propriété
Welcome to Your Dream Home in Glen Abbey! This stunningly renovated house in the coveted Glen Abbey community offers the epitome of luxury living. Featuring a fully renovated kitchen with Bosch stainless steel appliances, quartz countertops, and solid wood cabinets, alongside an open-concept dining room. Hardwood floors throughout, a refinished staircase, and a new roof installed by D'angelo and Sons (2023) with a 25-year warranty ensure quality and style. Enjoy the convenience of a KingHome Heat pump and Lennox gas-furnace dual-fuel system (2023), as well as proximity to top schools, the 403, shopping, and transit. Total 256K spent on upgrades and renovations! Don't miss out, schedule your viewing today!
Pièces
- TypeNiveauDimensionsPlancher
- SalonPrincipal15' 1.8" x 11' 5"Autre
- Salle à mangerPrincipal15' 1.8" x 11' 5"Autre
- Chambre à coucher2ième étage14' 2.8" x 10' 11.1"Autre
- CuisinePrincipal11' 3" x 22' 6.8"Autre
- Chambre à coucher2ième étage15' 3.8" x 10' 11.1"Autre
- Salle familialePrincipal22' 2.9" x 11' 5"Autre
- Chambre à coucher principale2ième étage17' 7.8" x 11' 5"Autre
- Chambre à coucher2ième étage9' 10.8" x 11' 5"Autre
- Chambre à coucherSous-sol27' 1.5" x 11' 1.8"Autre
- Chambre à coucherSous-sol18' 6" x 10' 2"Autre
- Salle de loisirsSous-sol15' 8.9" x 10' 7.8"Autre
Agents de cette inscription
Demandez plus d’infos
Demandez plus d’infos
Emplacement
1152 Montrose Abbey Drive, Oakville, Ontario, L6M 1E5 Canada
Autour de cette propriété
En savoir plus au sujet du quartier et des commodités autour de cette résidence.
Demander de l’information sur le quartier
En savoir plus au sujet du quartier et des commodités autour de cette résidence
Demander maintenantCalculatrice de versements hypothécaires
- $
- %$
- %
- Capital et intérêts 0
- Impôt foncier 0
- Frais de copropriété 0

