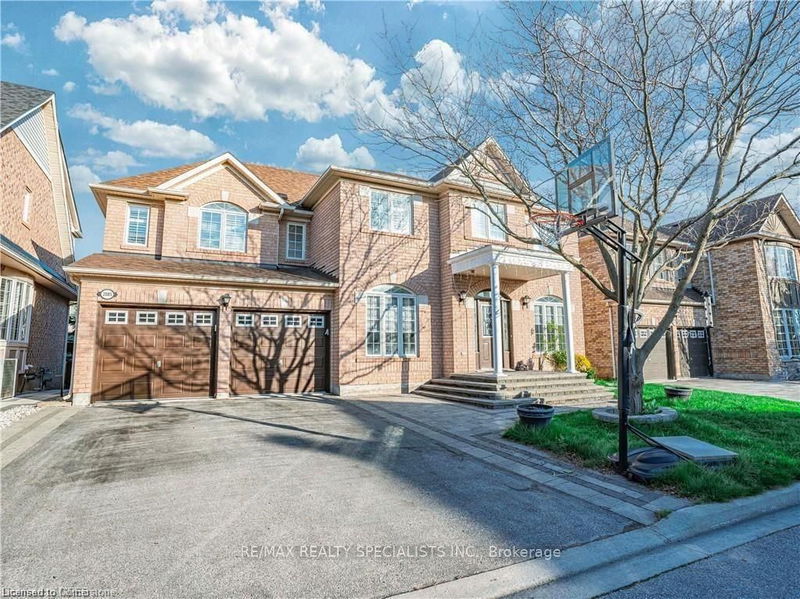Caractéristiques principales
- MLS® #: 40646117
- ID de propriété: SIRC2081785
- Type de propriété: Résidentiel, Maison unifamiliale détachée
- Aire habitable: 2 805 pi.ca.
- Grandeur du terrain: 4 504,42 ac
- Chambre(s) à coucher: 4
- Salle(s) de bain: 3+2
- Stationnement(s): 6
- Inscrit par:
- REMAX REALTY SPECIALISTS INC MILLCREEK DRIVE
Description de la propriété
Absolutely Gorgeous! Modern Layout, Loaded W/Quality Upgrades Located In Excellent Pocket Of West Oaks Trails. Shows To Perfection! Sun-Filled - Bright Home. 9' Ceilings On Main Flr Open Concept Beautiful Kitchen (complete upgrade 2019), S/S Appliances (2019) With Large Island & Large Breakfast Area, Office on the Main, Primary Bedroom with 5pc Ensuite complete redo with frameless glass enclosure in 2019, 4 Spacious Bedroom + 3 1/2 Bathrooms, Situated On A Wide 56Ft Lot; Hardwood Throughout, Unspoiled Above Ground Basement W/ Large Windows Can be Turn into WalkOut with Few Steps; Upgrades: Custom made Built-In Dining room Hutch and bench in Dining Room. Bedroom 2 and Bedroom 3 custom made bed frame, cabinets, computer desk stays with Property. Pot Lights throughout the house. New energy star Furnace and AC together in May 2022, Entire House Painted (2022), Laundry (2021), Deck (2018), Roof (2017), Landscaping, Patio, Kitchen, Bsmt & More! Steps To Highly Rated Schools,Parks,Plaza,Trails.
RENTAL:Hot Water tank
Pièces
- TypeNiveauDimensionsPlancher
- Salle à déjeunerPrincipal32' 9.7" x 33' 2"Autre
- Salle à mangerPrincipal33' 2" x 72' 2.1"Autre
- CuisinePrincipal33' 2" x 39' 8.7"Autre
- BoudoirPrincipal36' 3" x 36' 3"Autre
- Salle familialePrincipal39' 8.7" x 59' 4.9"Autre
- SalonPrincipal33' 2" x 72' 2.1"Autre
- Chambre à coucher principale2ième étage42' 8.2" x 52' 10.2"Autre
- Chambre à coucher2ième étage33' 2" x 42' 8.9"Autre
- Chambre à coucher2ième étage39' 6.8" x 39' 6.8"Autre
- Chambre à coucher2ième étage33' 2" x 39' 6"Autre
Agents de cette inscription
Demandez plus d’infos
Demandez plus d’infos
Emplacement
2085 Ashmore Drive, Oakville, Ontario, L6M 4T2 Canada
Autour de cette propriété
En savoir plus au sujet du quartier et des commodités autour de cette résidence.
Demander de l’information sur le quartier
En savoir plus au sujet du quartier et des commodités autour de cette résidence
Demander maintenantCalculatrice de versements hypothécaires
- $
- %$
- %
- Capital et intérêts 0
- Impôt foncier 0
- Frais de copropriété 0

