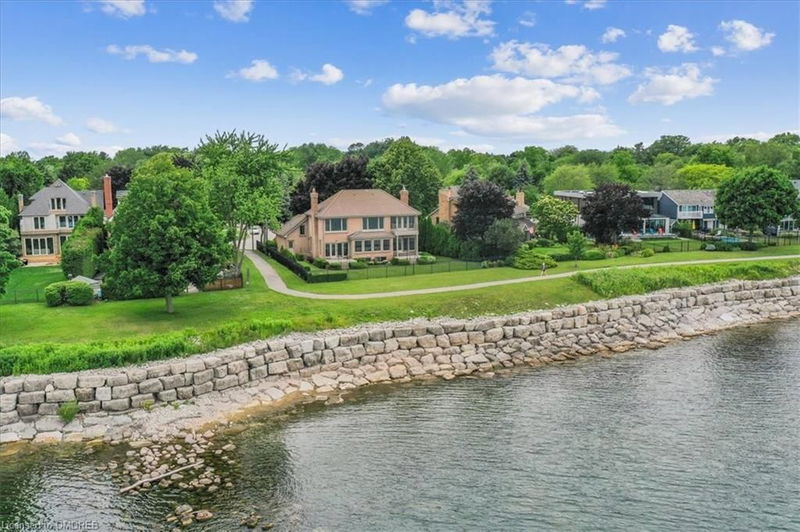Caractéristiques principales
- MLS® #: 40644757
- ID de propriété: SIRC2077576
- Type de propriété: Résidentiel, Maison unifamiliale détachée
- Aire habitable: 4 175 pi.ca.
- Construit en: 1983
- Chambre(s) à coucher: 4+1
- Salle(s) de bain: 3+1
- Stationnement(s): 6
- Inscrit par:
- Royal LePage Real Estate Services Ltd., Brokerage
Description de la propriété
Spectacular lakefront property with 93' frontage on Lake Ontario. Located on a quiet, mature cul-de-sac, this custom built, family home offers 4+1 Bedrooms, 3.5 Baths with over 2800SF above-grade + 1400 SF Finished Lower Level. Architecturally designed with wall-to-wall windows overlooking the lake, solid brick consturction with clay tile roofing, this home was built to last. 9’ and 10’ ceilings on the main floor. Oak hardwood floors throughout both levels. Grand entrance foyer with oak staircase. Beautiful Living Room with fabulous antique marble fireplace surround with gas insert open to Dining Room with wall to wall patio doors to the terrace with incredible lake views. Fabulous Kitchen/Breakfast Room is a blank canvas with the perfect space to install the waterfront Kitchen of your dreams. Walk-outs to both decks and open to the the Family Room with stunning marble fireplace with gas insert. The main floor features a mudroom with side entry and inside entry from full-sized two-car garage. The Primary suite features oversized windows and a walk-out to second floor balcony with outstanding lake views, luxury ensuite bathroom and walk-in closet. Two more Bedrooms overlook the lake with oversized windows. The front Bedroom opens to a bonus room above the garage which could be handy as a Den or quiet retreat. The Lower Level has excellent ceilings height, good windows and features 1 Bedroom, 3-Piece Bathroom, Recreation Room, Den, Laundry Room, storage and more. Beautifully landscaped and maintained property fully fenced with wrought iron gate access to the lake. Cobblestone driveway accommodates 4 cars. Outstanding value on Lake Ontario! A must see!
Pièces
- TypeNiveauDimensionsPlancher
- FoyerPrincipal13' 10.1" x 14' 11.9"Autre
- Salle à mangerPrincipal11' 5" x 13' 10.8"Autre
- SalonPrincipal13' 3.8" x 15' 10.9"Autre
- CuisinePrincipal13' 5.8" x 17' 10.1"Autre
- Salle familialePrincipal11' 6.1" x 17' 3.8"Autre
- Chambre à coucher principale2ième étage14' 11" x 16' 9.1"Autre
- Chambre à coucher2ième étage11' 5" x 13' 5"Autre
- VestibulePrincipal7' 6.9" x 8' 9.1"Autre
- Chambre à coucher2ième étage11' 5" x 11' 6.9"Autre
- Chambre à coucher2ième étage11' 6.9" x 12' 6"Autre
- Loft2ième étage11' 10.9" x 20' 2.9"Autre
- Salle de loisirsSupérieur12' 11.9" x 15' 5"Autre
- FoyerSupérieur12' 11.9" x 14' 11.1"Autre
- Chambre à coucherSupérieur8' 11" x 12' 11.1"Autre
- BoudoirSupérieur12' 7.1" x 17' 3"Autre
Agents de cette inscription
Demandez plus d’infos
Demandez plus d’infos
Emplacement
3286 Shelburne Place, Oakville, Ontario, L6L 5V9 Canada
Autour de cette propriété
En savoir plus au sujet du quartier et des commodités autour de cette résidence.
Demander de l’information sur le quartier
En savoir plus au sujet du quartier et des commodités autour de cette résidence
Demander maintenantCalculatrice de versements hypothécaires
- $
- %$
- %
- Capital et intérêts 0
- Impôt foncier 0
- Frais de copropriété 0

