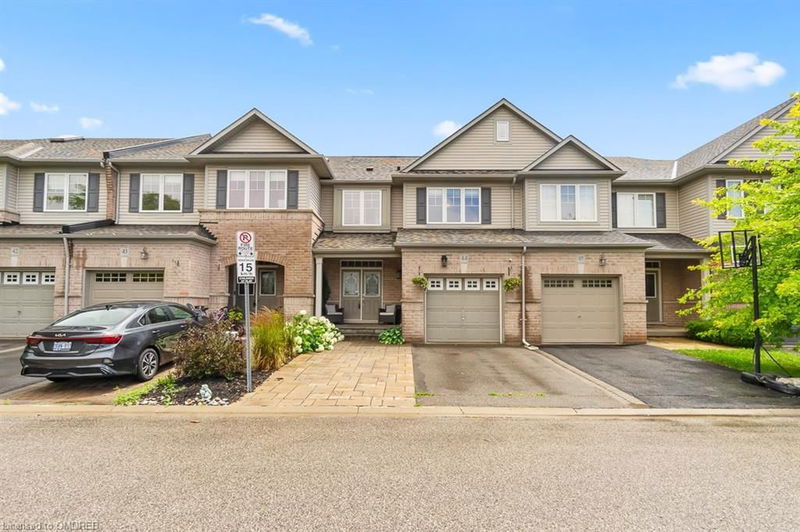Caractéristiques principales
- MLS® #: 40644198
- ID de propriété: SIRC2077510
- Type de propriété: Résidentiel, Maison de ville
- Aire habitable: 2 857 pi.ca.
- Construit en: 2011
- Chambre(s) à coucher: 3
- Salle(s) de bain: 2+1
- Stationnement(s): 3
- Inscrit par:
- RE/MAX Escarpment Realty Inc., Brokerage
Description de la propriété
Welcome to 44-2019 Trawden Way, a stunning family home with over 2000 sq. feet of living space, where you can move right in and start making cherished memories. This carpet-free home features elegant dark hardwood floors throughout. The primary bedroom is exceptionally spacious, boasting a large walk-in closets complete with built-in organizers. The ensuite bathroom is a luxurious retreat with a large soaker tub, a stand-up shower, and double sinks. The 2nd and 3rd bedrooms are the same dimensions and are a great size as well. All the rooms upstairs are painted in modern, soothing colors. On the main floor, the open-concept layout includes a dining and living room overlooked by a well-appointed kitchen with gas range and ample space for a table. The kitchen opens onto a patterned concrete patio, ideal for BBQs and enjoying time outdoors while watching your kids play in the backyard. Additionally the driveway has been widened to accommodate two cars. With the unfinished basement the total sq. footage is over 2800 sq. ft. The catchment area for the schools also provide French Immersion starting in Grade 2.
Pièces
- TypeNiveauDimensionsPlancher
- CuisinePrincipal8' 7.9" x 12' 8.8"Autre
- SalonPrincipal12' 8.8" x 22' 11.9"Autre
- Salle à mangerPrincipal9' 6.9" x 10' 7.8"Autre
- Chambre à coucher principale2ième étage11' 5" x 18' 1.4"Autre
- Chambre à coucher2ième étage10' 11.1" x 12' 2.8"Autre
- Chambre à coucher2ième étage10' 11.1" x 12' 2.8"Autre
- Salle de loisirsSupérieur22' 2.9" x 39' 11"Autre
Agents de cette inscription
Demandez plus d’infos
Demandez plus d’infos
Emplacement
2019 Trawden Way #44, Oakville, Ontario, L6M 0M3 Canada
Autour de cette propriété
En savoir plus au sujet du quartier et des commodités autour de cette résidence.
Demander de l’information sur le quartier
En savoir plus au sujet du quartier et des commodités autour de cette résidence
Demander maintenantCalculatrice de versements hypothécaires
- $
- %$
- %
- Capital et intérêts 0
- Impôt foncier 0
- Frais de copropriété 0

