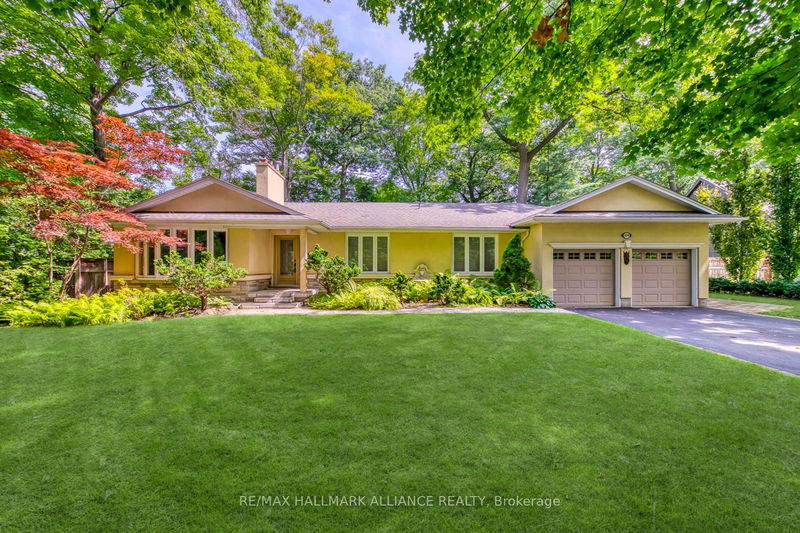Caractéristiques principales
- MLS® #: W9309251
- N° MLS® secondaire: 40644593
- ID de propriété: SIRC2077271
- Type de propriété: Résidentiel, Maison unifamiliale détachée
- Grandeur du terrain: 15 800 pi.ca.
- Chambre(s) à coucher: 3+2
- Salle(s) de bain: 3
- Pièces supplémentaires: Sejour
- Stationnement(s): 12
- Inscrit par:
- RE/MAX HALLMARK ALLIANCE REALTY
Description de la propriété
Extraordinary upgraded bungalow with 9ft high ceilings sits majestically on an expansive 100x158ft (0.364-acre) lot, cocooned within a tranquil private crescent, nestled in the heart of Morrison S.E. Oakville. Top to bottom renovated by Gren Weis was fully permitted and inspected by Town of Oakville. A sanctuary amidst opulence, it boasts proximity to downtown allure, esteemed private and public schools, and an enclave of opulent residences, setting the stage for an unparalleled lifestyle. As you step into this resplendent abode, natural light dances through every corner, illuminating over 3200 square feet of indulgent living space. The open-concept design is a harmonious blend of elegance and functionality, meticulously crafted for seamless entertainment. Luxurious touches abound, from soaring 9-foot ceilings adorned with intricate crown molding to the sumptuous hardwood flooring that caresses each step. The main level beckons with a series of refined spaces: an inviting formal living room exuding timeless charm, a dining room that sets the stage for exquisite gatherings, and a gourmet kitchen that transcends the ordinary with high-end appliances and gleaming granite counters. The master retreat is a haven of sophistication, boasting a lavish ensuite that promises rejuvenation. Two additional bedrooms, a primary bath, and a convenient laundry room complete this level, ensuring effortless living. Descend to the fully finished lower level, where indulgence knows no bounds. A cozy recreation room with a gas fireplace invites intimate gatherings, while a versatile gym or optional bedroom caters to your lifestyle needs. A spa-like ensuite beckons relaxation, complemented by a chic office space and ample storage, fulfilling every desire for modern living. Outside, the enchanting Muskoka-inspired landscape unfolds, offering a private oasis adorned with lush greenery, meandering walkways, and an expansive deck that whispers of serene moments under the open sky.
Pièces
- TypeNiveauDimensionsPlancher
- SalonPrincipal11' 3" x 15' 3.8"Autre
- Salle à mangerPrincipal13' 1.4" x 18' 2.1"Autre
- CuisinePrincipal11' 3" x 11' 6.1"Autre
- Chambre à coucher principalePrincipal12' 8.8" x 14' 11.1"Autre
- Chambre à coucherPrincipal10' 2.8" x 11' 3"Autre
- Chambre à coucherPrincipal10' 7.9" x 10' 11.1"Autre
- Chambre à coucherSupérieur11' 10.7" x 17' 7.8"Autre
- Salle de loisirsSupérieur12' 7.9" x 31' 7.1"Autre
- Chambre à coucherSupérieur10' 2.8" x 12' 4"Autre
- ServiceSupérieur8' 7.1" x 24' 6"Autre
Agents de cette inscription
Demandez plus d’infos
Demandez plus d’infos
Emplacement
1116 Crestview St, Oakville, Ontario, L6J 2C6 Canada
Autour de cette propriété
En savoir plus au sujet du quartier et des commodités autour de cette résidence.
Demander de l’information sur le quartier
En savoir plus au sujet du quartier et des commodités autour de cette résidence
Demander maintenantCalculatrice de versements hypothécaires
- $
- %$
- %
- Capital et intérêts 0
- Impôt foncier 0
- Frais de copropriété 0

