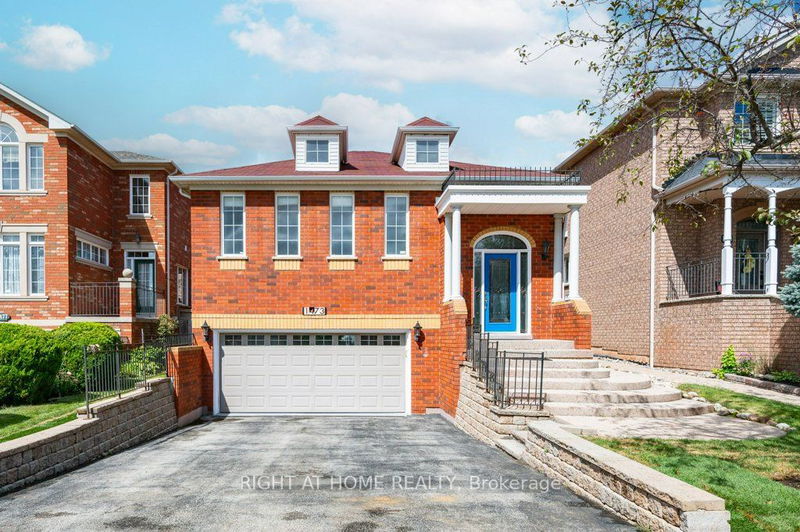Caractéristiques principales
- MLS® #: W9309242
- N° MLS® secondaire: 40643695
- ID de propriété: SIRC2077215
- Type de propriété: Résidentiel, Maison unifamiliale détachée
- Grandeur du terrain: 4 529,55 pi.ca.
- Construit en: 16
- Chambre(s) à coucher: 2+1
- Salle(s) de bain: 3
- Pièces supplémentaires: Sejour
- Stationnement(s): 4
- Inscrit par:
- RIGHT AT HOME REALTY
Description de la propriété
Fabulous 2+1 bdrm, 2+1 bath raised bungalow in Oakville's Westoak Trails neighbourhood with full in-law suite with separate entrance. Pride of ownership by the original owner, this home has been meticulously maintained. This floor plan utilizes every inch of space on the main floor, with a living room, dining room, family room with vaulted ceilings and gas fireplace, eat-in kitchen with side entrance to rear yard, generous sized primary bedroom with ensuite and walk-in closet, and 2nd nice-sized bedroom and washroom. In the lower level, you will find an open concept suite featuring full kitchen, family room, primary bedroom and washroom - plus a separate entrance from the rear yard. Outside, the front landscaping welcomes you into the home, while the fully-fenced rear yard offers an oasis from everyday life. Move into this great home and enjoy!
Pièces
- TypeNiveauDimensionsPlancher
- SalonPrincipal13' 11.7" x 20' 2.5"Autre
- Salle à mangerPrincipal10' 7.8" x 10' 3.2"Autre
- Salle familialePrincipal12' 9.4" x 15' 11.7"Autre
- CuisinePrincipal10' 5.1" x 12' 8.8"Autre
- Salle à déjeunerPrincipal9' 6.6" x 13' 6.9"Autre
- Chambre à coucher principalePrincipal13' 5.8" x 16' 5.1"Autre
- Salle de bainsPrincipal8' 5.9" x 10' 8.6"Autre
- Chambre à coucherPrincipal10' 7.8" x 10' 7.8"Autre
- Salle de bainsPrincipal5' 10.2" x 7' 6.9"Autre
- Salle de loisirsSupérieur15' 5.4" x 37' 5.6"Autre
- CuisineSupérieur5' 6.9" x 11' 4.6"Autre
- Chambre à coucherSupérieur11' 11.3" x 12' 5.6"Autre
Agents de cette inscription
Demandez plus d’infos
Demandez plus d’infos
Emplacement
1473 Sandpiper Rd, Oakville, Ontario, L6M 3R5 Canada
Autour de cette propriété
En savoir plus au sujet du quartier et des commodités autour de cette résidence.
Demander de l’information sur le quartier
En savoir plus au sujet du quartier et des commodités autour de cette résidence
Demander maintenantCalculatrice de versements hypothécaires
- $
- %$
- %
- Capital et intérêts 0
- Impôt foncier 0
- Frais de copropriété 0

