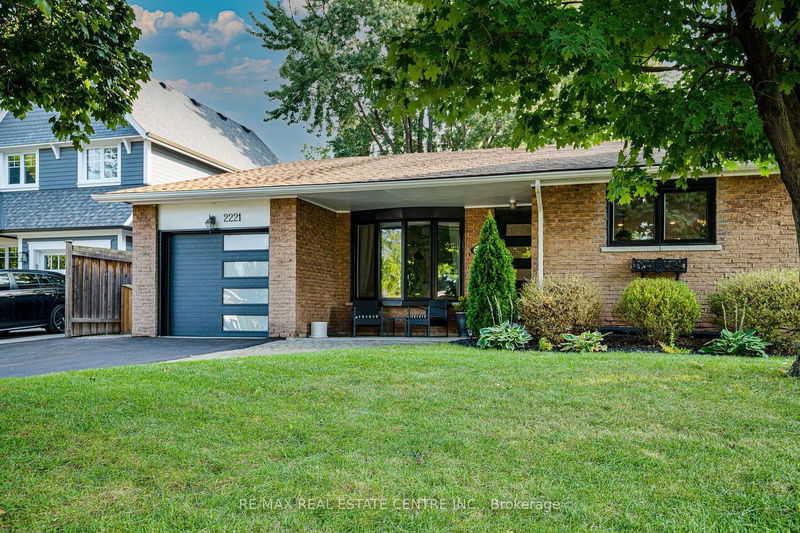Caractéristiques principales
- MLS® #: W9307003
- ID de propriété: SIRC2075194
- Type de propriété: Résidentiel, Maison unifamiliale détachée
- Grandeur du terrain: 4 959,76 pi.ca.
- Chambre(s) à coucher: 3+1
- Salle(s) de bain: 2
- Pièces supplémentaires: Sejour
- Stationnement(s): 3
- Inscrit par:
- RE/MAX REAL ESTATE CENTRE INC.
Description de la propriété
Welcome to 2221 Wyandotte Dr. in the heart of Bronte, Oakville. As you enter this spacious, newly updated3+1bedr, 2-bath home, you immediately have a feeling of serenity and calm. With a beautifully updated kitchen, engineered hardwood upper/main and finished lower level, you have all the space here that you will need. Situated in the centre of the community, walking distance to elementary schools, a private tennis club, playground and many other amenities, this detached back-split is a walkers paradise! The upper-level features 4-pc bath, 3 bedrooms, one of which can function as a perfect office with view of the pool. On the main level youll find a grand kitchen and dining area with a large waterfall granite island and large-sized family room. There are many options within this home that can be catered to your needs. Nature lovers will appreciate the hydrangeas/flowers that surround the large inground pool in this very private backyard. Seller is listing salesperson ****
Pièces
- TypeNiveauDimensionsPlancher
- Chambre à coucherInférieur12' 9.5" x 10' 7.8"Autre
- Chambre à coucherInférieur8' 11.8" x 10' 11.8"Autre
- Chambre à coucherInférieur8' 11.8" x 7' 11.6"Autre
- Salle de bainsInférieur5' 2.9" x 9' 9.3"Autre
- Salle à mangerPrincipal10' 11.8" x 9' 11.6"Autre
- CuisinePrincipal8' 11.8" x 12' 11.9"Autre
- SalonPrincipal10' 11.8" x 16' 11.9"Autre
- Salle familialeSupérieur16' 11.9" x 11' 11.7"Autre
- Salle de bainsSupérieur5' 4.9" x 7' 3"Autre
- Chambre à coucherSupérieur7' 11.6" x 12' 2.4"Autre
- Salle de lavageSupérieur4' 11.8" x 8' 11.8"Autre
Agents de cette inscription
Demandez plus d’infos
Demandez plus d’infos
Emplacement
2221 Wyandotte Dr, Oakville, Ontario, L6L 2T4 Canada
Autour de cette propriété
En savoir plus au sujet du quartier et des commodités autour de cette résidence.
Demander de l’information sur le quartier
En savoir plus au sujet du quartier et des commodités autour de cette résidence
Demander maintenantCalculatrice de versements hypothécaires
- $
- %$
- %
- Capital et intérêts 0
- Impôt foncier 0
- Frais de copropriété 0

