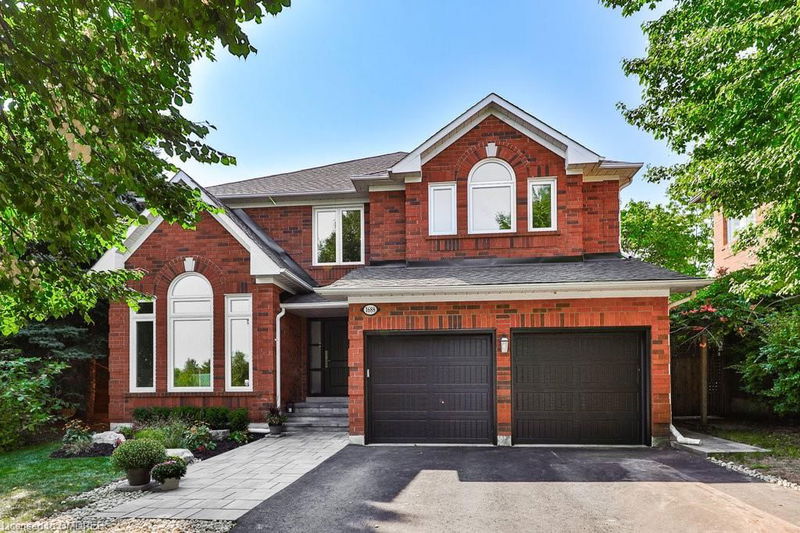Caractéristiques principales
- MLS® #: 40641901
- ID de propriété: SIRC2071633
- Type de propriété: Résidentiel, Maison unifamiliale détachée
- Aire habitable: 3 720 pi.ca.
- Chambre(s) à coucher: 4
- Salle(s) de bain: 3+1
- Stationnement(s): 6
- Inscrit par:
- Royal LePage Real Estate Services Ltd., Brokerage
Description de la propriété
Nestled on one of Joshua Creek’s most sought-after streets, this charming family home boasts 3,720 sq ft of elegant living space on a premium, mature pie-shaped lot adjacent to serene greenspace. The backyard is a private oasis featuring a luxurious spa-like ambiance with an inground pool, hot tub, expansive terrace and a charming cedar pool hut. Inside, you'll find a spacious great room, a main floor office and soaring vaulted ceilings. Recent updates include new stainless-steel appliances, a custom front door (2021), roof (2013), windows (2011), furnace (2017), garage doors (2022), pool liner (2018) and driveway (2021). Additional highlights include 9-foot ceilings on the main floor, hardwood flooring and two inviting fireplaces. Ideally situated near top-rated schools, parks, walking trails and transit. This is a must-see!
Pièces
- TypeNiveauDimensionsPlancher
- SalonPrincipal10' 11.8" x 16' 11.9"Autre
- Salle à déjeunerPrincipal11' 10.7" x 18' 2.8"Autre
- CuisinePrincipal10' 9.1" x 18' 2.8"Autre
- Salle à mangerPrincipal12' 9.4" x 14' 11.1"Autre
- Salle familialePrincipal15' 11" x 17' 3.8"Autre
- Bureau à domicilePrincipal11' 8.9" x 12' 9.4"Autre
- Salle de lavagePrincipal5' 10.8" x 10' 2"Autre
- Chambre à coucher principale2ième étage15' 3" x 25'Autre
- Chambre à coucher2ième étage14' 2.8" x 17' 10.1"Autre
- Chambre à coucher2ième étage11' 10.7" x 12' 2"Autre
- Chambre à coucher2ième étage11' 10.9" x 13' 3.8"Autre
Agents de cette inscription
Demandez plus d’infos
Demandez plus d’infos
Emplacement
1688 Glenvista Drive, Oakville, Ontario, L6H 6K6 Canada
Autour de cette propriété
En savoir plus au sujet du quartier et des commodités autour de cette résidence.
Demander de l’information sur le quartier
En savoir plus au sujet du quartier et des commodités autour de cette résidence
Demander maintenantCalculatrice de versements hypothécaires
- $
- %$
- %
- Capital et intérêts 0
- Impôt foncier 0
- Frais de copropriété 0

