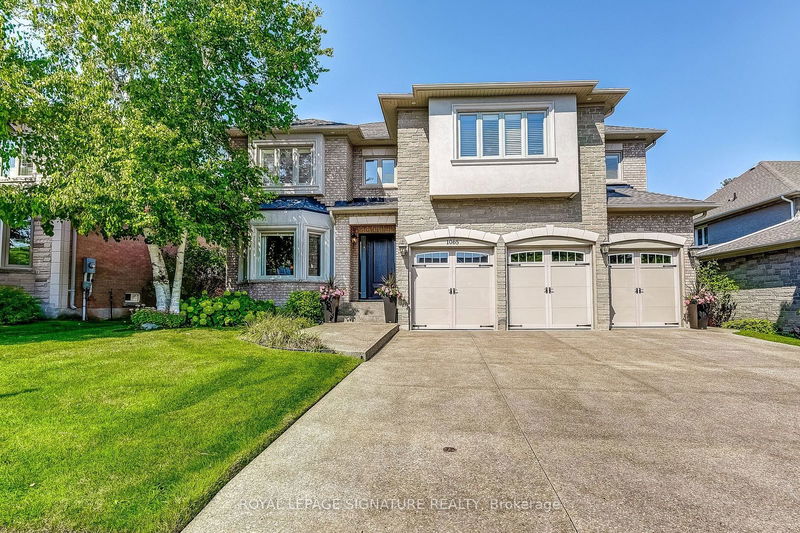Caractéristiques principales
- MLS® #: W9303511
- ID de propriété: SIRC2071468
- Type de propriété: Résidentiel, Maison unifamiliale détachée
- Grandeur du terrain: 7 675,97 pi.ca.
- Chambre(s) à coucher: 4+1
- Salle(s) de bain: 5
- Pièces supplémentaires: Sejour
- Stationnement(s): 9
- Inscrit par:
- ROYAL LEPAGE SIGNATURE REALTY
Description de la propriété
Welcome to this ultimate, executive, family home in West Oak Trails. With its flourishing basement it's over 5600 sqft! Just a few steps away from 16 Mile Creek & it's network of parks/trails/ravines. It's a mere 5 min drive to the Glen Abbey PGA Golf Course & Club! The grand, luxurious foyer is most inviting w it's +20ft ceiling. This elegantly renovated open concept home w sophisticated finishings is a dream for an entertaining, executive family. It boasts home ownership pride w it's oak hardwood flooring, crown molding, wainscotting, pot lights, heated bathroom flooring, California Shutters & oversized windows throughout. Top Notch Cabinets fine workmanship is evident w all the built-in cabinetry in the kitchen, family rm, laundry rm & 2nd bdrm. The professionally landscaped gardens,pool & patio area is quite divine & will carry you away to another world! Parking for a large family never an issue w the 3 car garage & 6 car driveway hence 9 parking spots in total! What are you waiting for?
Pièces
- TypeNiveauDimensionsPlancher
- SalonPrincipal11' 5.7" x 17' 10.9"Autre
- Salle à mangerPrincipal14' 2" x 16' 11.1"Autre
- CuisinePrincipal16' 11.9" x 13' 2.9"Autre
- Salle à déjeunerPrincipal13' 9.3" x 9' 6.1"Autre
- Salle familialePrincipal17' 9.7" x 14' 3.6"Autre
- BoudoirPrincipal14' 2.8" x 8' 7.1"Autre
- Chambre à coucher principale2ième étage17' 10.1" x 20' 8.8"Autre
- Chambre à coucher2ième étage17' 9.7" x 21' 3.5"Autre
- Chambre à coucher2ième étage13' 8.1" x 18' 8.4"Autre
- Chambre à coucher2ième étage14' 11.1" x 12' 7.9"Autre
- Chambre à coucherSous-sol13' 9.3" x 11' 5.4"Autre
- Salle de loisirsSous-sol14' 8.9" x 38' 5.4"Autre
Agents de cette inscription
Demandez plus d’infos
Demandez plus d’infos
Emplacement
1065 Summit Ridge Dr, Oakville, Ontario, L6M 3K9 Canada
Autour de cette propriété
En savoir plus au sujet du quartier et des commodités autour de cette résidence.
Demander de l’information sur le quartier
En savoir plus au sujet du quartier et des commodités autour de cette résidence
Demander maintenantCalculatrice de versements hypothécaires
- $
- %$
- %
- Capital et intérêts 0
- Impôt foncier 0
- Frais de copropriété 0

