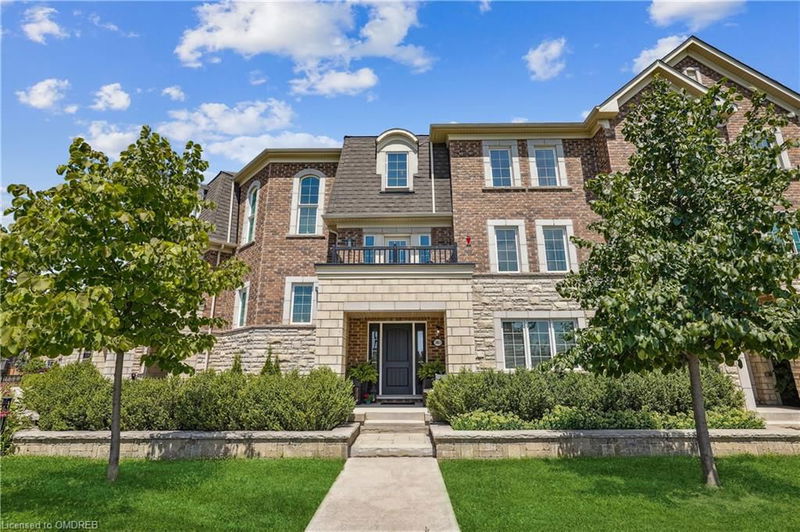Caractéristiques principales
- MLS® #: 40641233
- ID de propriété: SIRC2069088
- Type de propriété: Résidentiel, Maison de ville
- Aire habitable: 2 378 pi.ca.
- Construit en: 2015
- Chambre(s) à coucher: 3
- Salle(s) de bain: 2+1
- Stationnement(s): 2
- Inscrit par:
- Berkshire Hathaway HomeServices West Realty
Description de la propriété
This remarkable property offers breathtaking morning sunrise views, a meticulously maintained walkway, and a maintenance-free boulevard beautifully cared for by the town of Oakville. The oversized garage accommodates two vehicles with ample additional storage, and the first floor presents an excellent opportunity for a rental suite renovation. Three distinct and private outdoor spaces, including one of the few units along Dundas with a functional balcony, enhance your living experience. The living room is bright and inviting, featuring large windows, pot lights, an open-concept layout, and serene pond views. The kitchen is a true centerpiece, adorned with chandeliers, floating shelves, sliding double doors, and a pantry with built-in shelving. It also boasts a walkout to a spacious balcony, a large granite island, stainless steel appliances, granite countertops, a subway tile backsplash, and a double sink. A second-floor loft, with a walkout to the balcony, provides a perfect vantage point overlooking the pond. Upstairs, the primary bedroom exudes luxury with a chandelier, a spacious walk-in closet with custom shelving, and an ensuite bathroom featuring a granite vanity and a tub/shower combo. Two additional generously sized bedrooms and a four-piece bathroom complete the third floor.This exceptional home is further enhanced by upgraded ceiling and exterior lighting, upgraded bathroom faucets, premium door handles, and a custom barn door in the bedroom. The laundry room is thoughtfully designed with granite countertops, a long floating shelf, an upgraded sink and faucet, and direct access to the garage. Ideally located near schools, sports facilities, shopping, and highways, this modern masterpiece is expertly crafted for family living, featuring spacious interiors and luxurious finishes that will impress even the most discerning buyers.
Pièces
- TypeNiveauDimensionsPlancher
- Salle de loisirsPrincipal13' 10.9" x 20' 6.8"Autre
- Salle à manger2ième étage8' 2" x 11' 6.9"Autre
- Chambre à coucher principale3ième étage12' 8.8" x 18' 6"Autre
- Salon2ième étage13' 10.1" x 15' 10.9"Autre
- Cuisine2ième étage12' 4" x 11' 6.9"Autre
- Loft2ième étage15' 8.1" x 18' 11.1"Autre
- Salle de lavagePrincipal8' 7.9" x 7' 8.1"Autre
- Chambre à coucher3ième étage10' 2.8" x 11' 8.9"Autre
- Chambre à coucher3ième étage10' 4" x 11' 3"Autre
Agents de cette inscription
Demandez plus d’infos
Demandez plus d’infos
Emplacement
3045 George Savage Avenue #3, Oakville, Ontario, L6M 0Y8 Canada
Autour de cette propriété
En savoir plus au sujet du quartier et des commodités autour de cette résidence.
Demander de l’information sur le quartier
En savoir plus au sujet du quartier et des commodités autour de cette résidence
Demander maintenantCalculatrice de versements hypothécaires
- $
- %$
- %
- Capital et intérêts 0
- Impôt foncier 0
- Frais de copropriété 0

