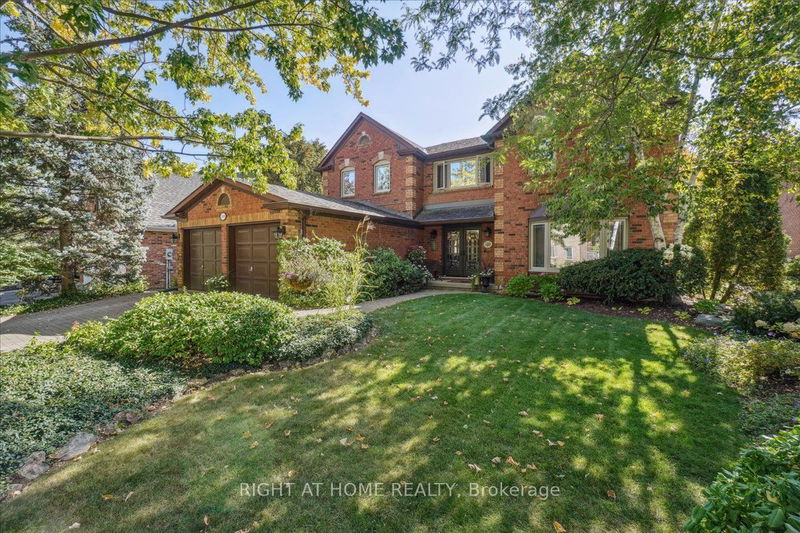Caractéristiques principales
- MLS® #: W9300318
- N° MLS® secondaire: 40640413
- ID de propriété: SIRC2068790
- Type de propriété: Résidentiel, Maison unifamiliale détachée
- Grandeur du terrain: 7 680 pi.ca.
- Construit en: 31
- Chambre(s) à coucher: 4+2
- Salle(s) de bain: 4
- Pièces supplémentaires: Sejour
- Stationnement(s): 6
- Inscrit par:
- RIGHT AT HOME REALTY
Description de la propriété
Exceptional Executive home on RARELY offered MERRYBROOK LANE in Glen Abbey! This home offers a customized enlarged floorplan over approx.5,940 SF of living space. The grand entry welcomes you with floating staircase leads you into the extra wide formal living/dining room with fireplace, rich hardwood floors, crown moulding, and beautiful picture windows! The large renovated kitchen features beautiful custom cabinets, herringbone backsplash, large over-sized island with granite, built-in dual temperature wine fridge, LG Stainless Steel appliances, D/W, B/I Microwave drawer. Family size breakfast room, with sliding doors leading to the spectacular fenced yard and pool. Spacious family room is a perfect gathering place with cozy woodburning FP, wall to wall build-in book shelves for your own personal library! Main Floor laundry room with new front loading W/D, with entry into the garage area. Upper level features 4 spacious bedrooms. Primary Bedroom offers a sitting area,custom wall to wall closet. Ensuite bathroom has been recently renovated with a walk-in shower, gorgeous white double vanity ,heated floor, free standing soaker tub complete with extensive walk-in closet! Three additional spacious bedrooms are carpet free ,renovated main bathroom complete this level .Fully finished Lower level with two additional bedrooms, bathroom, rec. room, storage and office space. Exceptional professionally landscaped backyard oasis, with inground pool, PCV deck, backing onto lush ravine! Short walk to elementary and high schools,recreation center,shopping and Windrush park right around the corner.Totally surrounded by abundance of ravine trails very private. Updates incl. windows, furnace & AC(21), pool equip (2023)& hardwood in bedrooms, painting in the familyroom(2024)
Pièces
- TypeNiveauDimensionsPlancher
- SalonPrincipal15' 3.8" x 21' 9.8"Autre
- Salle à mangerPrincipal15' 3.8" x 20' 9.4"Autre
- CuisinePrincipal13' 8.1" x 16' 2.8"Autre
- Salle à déjeunerPrincipal12' 4" x 13' 10.9"Autre
- Salle familialePrincipal14' 2" x 19' 5.8"Autre
- Salle de lavagePrincipal7' 4.9" x 8' 11"Autre
- Chambre à coucher principale2ième étage13' 3" x 28' 2.1"Autre
- Chambre à coucher2ième étage12' 9.1" x 17' 5"Autre
- Chambre à coucher2ième étage12' 9.9" x 14' 11.9"Autre
- Chambre à coucher2ième étage11' 6.1" x 12' 2"Autre
- Chambre à coucherSous-sol12' 9.4" x 13' 6.9"Autre
- Chambre à coucherSous-sol11' 3.8" x 13' 6.9"Autre
Agents de cette inscription
Demandez plus d’infos
Demandez plus d’infos
Emplacement
1380 Merrybrook Lane, Oakville, Ontario, L6M 1T4 Canada
Autour de cette propriété
En savoir plus au sujet du quartier et des commodités autour de cette résidence.
Demander de l’information sur le quartier
En savoir plus au sujet du quartier et des commodités autour de cette résidence
Demander maintenantCalculatrice de versements hypothécaires
- $
- %$
- %
- Capital et intérêts 0
- Impôt foncier 0
- Frais de copropriété 0

